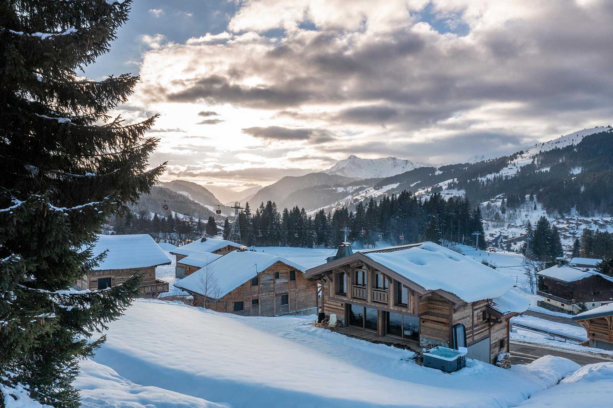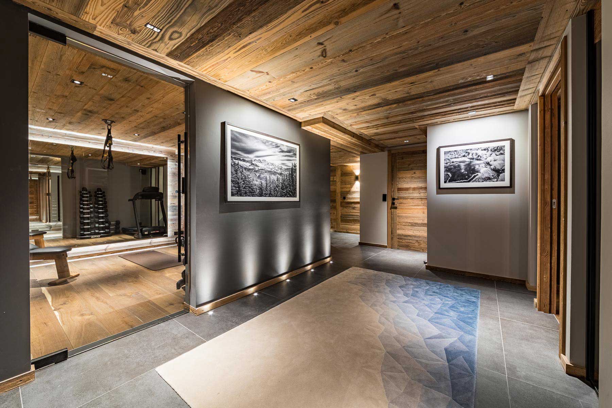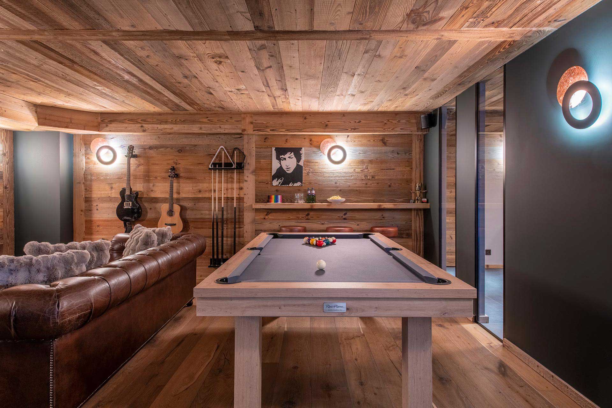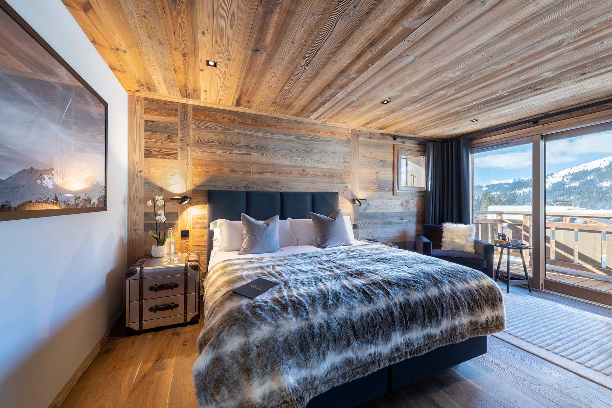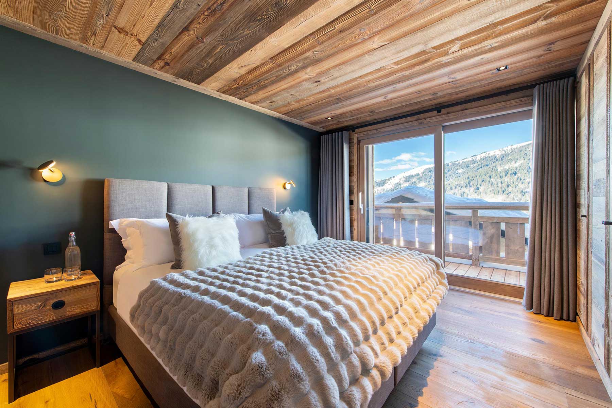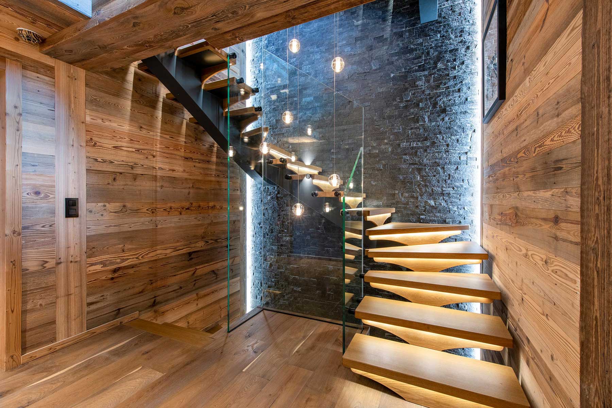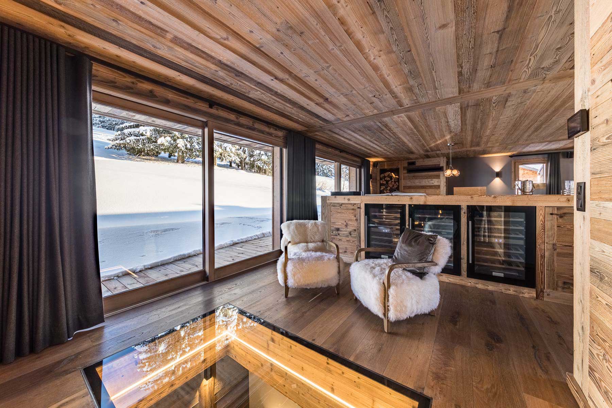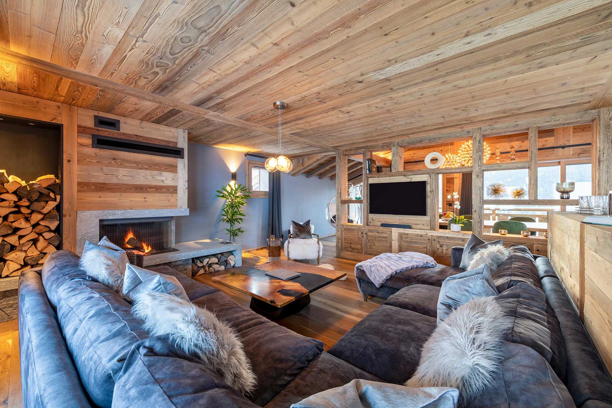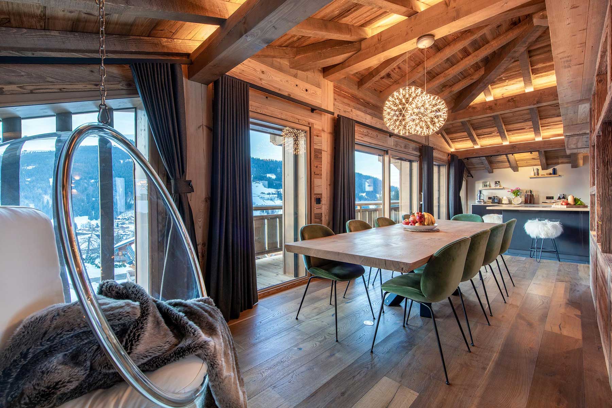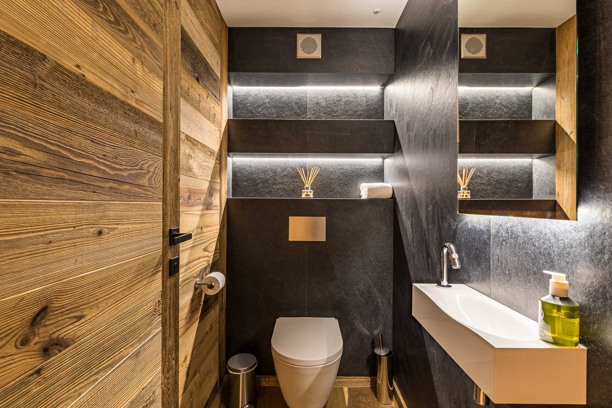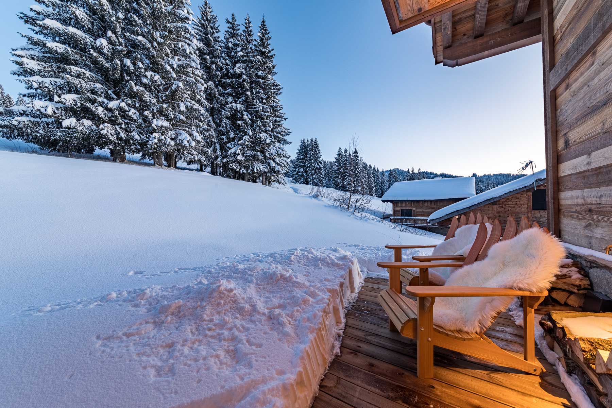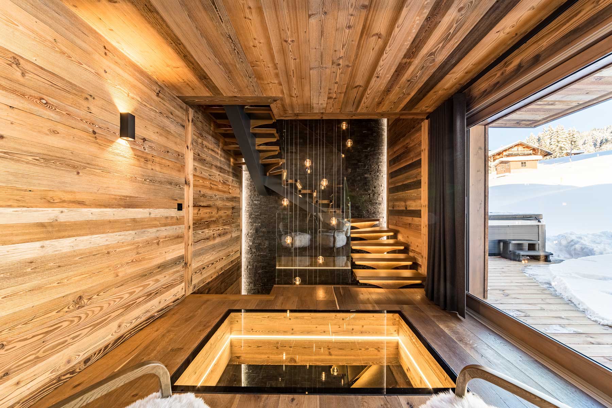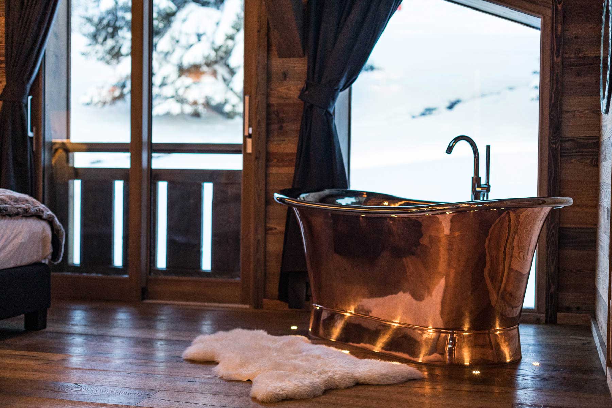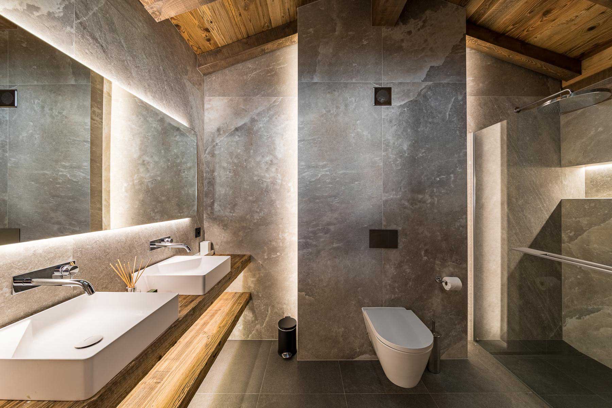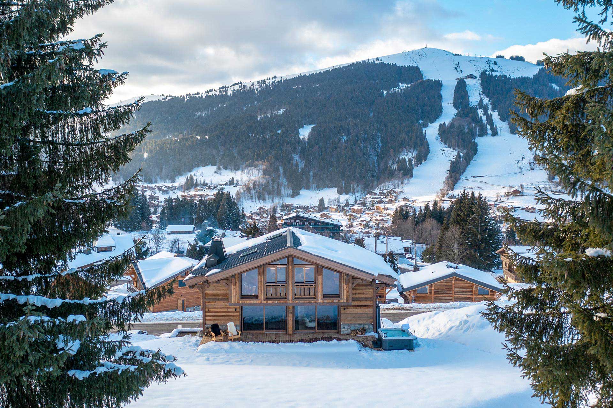Chalet Les Sapins
Our clients purchased this chalet off plan for its enviable ski-in/ski-out location (the piste runs directly behind the chalet garden) and its elevated, sunny aspect with stunning views across the mountains. They appointed us to act as consultants during the design and construction process, to review and recommend valuable upgrades to the developer’s basic specification, to represent them on site during the build, and to design the interiors and furnishings of the completed chalet.
We worked closely with our clients to determine their requirements for the chalet facilities, and then with the constructeur and the individual trades to bring these to fruition. We significantly upgraded the layout and specified a luxury kitchen and high end bathrooms. We also enhanced the electrical layout, especially the lighting design for the chalet. We turned the whole top level of the chalet into a beautiful master suite, and added a gym and TV room to the original chalet design. We then designed a contemporary yet alpine-chic interior, reflecting the warmth and personality of our lovely clients.
Additional images on our pro-Flickr site here.
ServicesConsultancy, Interior Architecture, Interior Design, Client LiaisonYear2021 - 2023Photographerwww.sharpography.co.ukPhotographerwww.theboutiquechalet.comMore Imageswww.flickr.com
