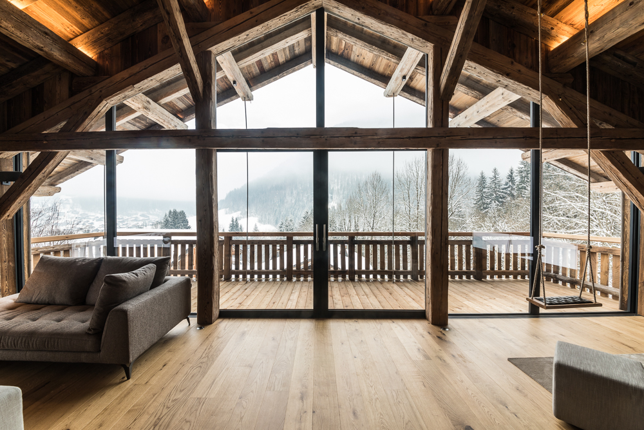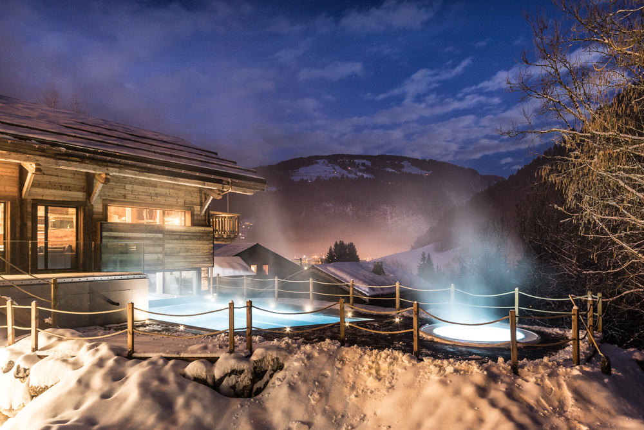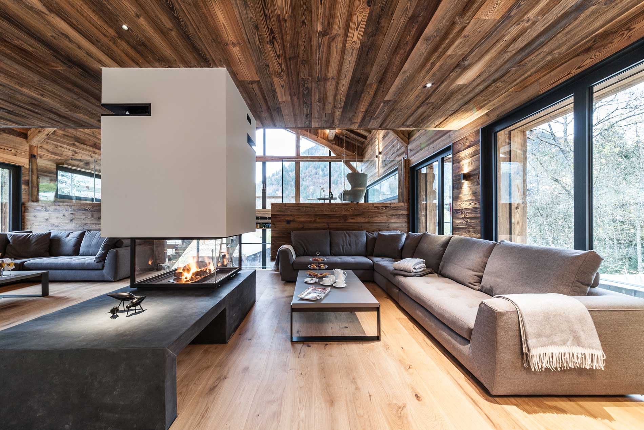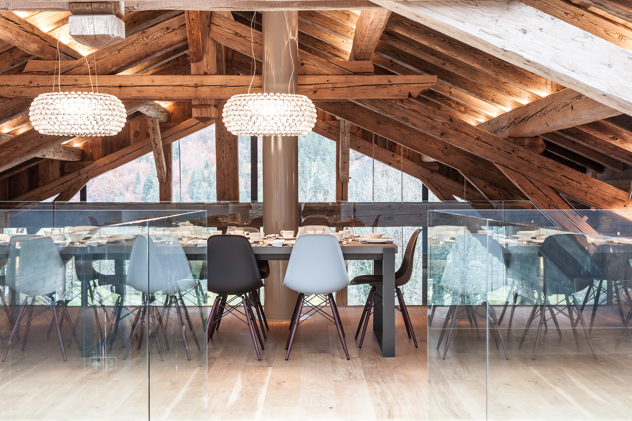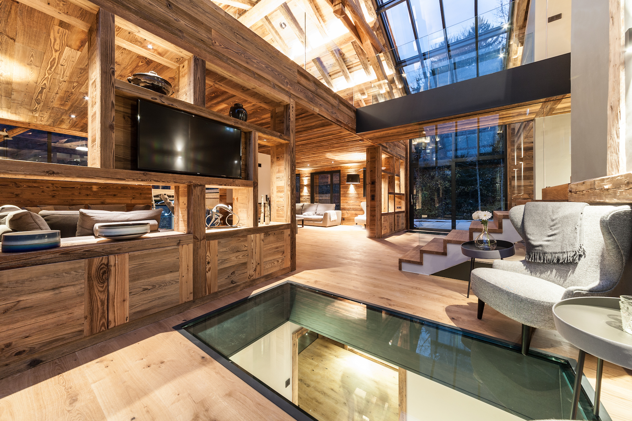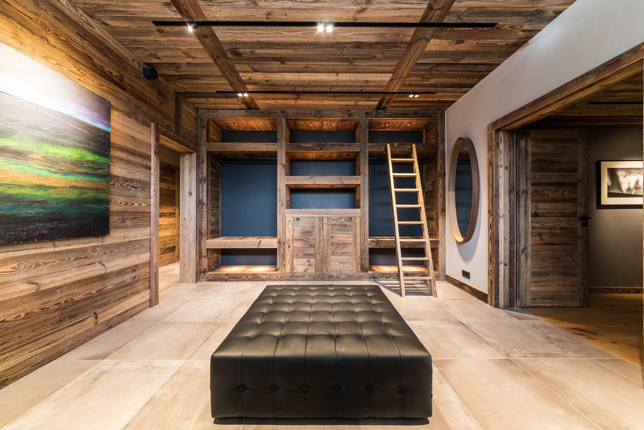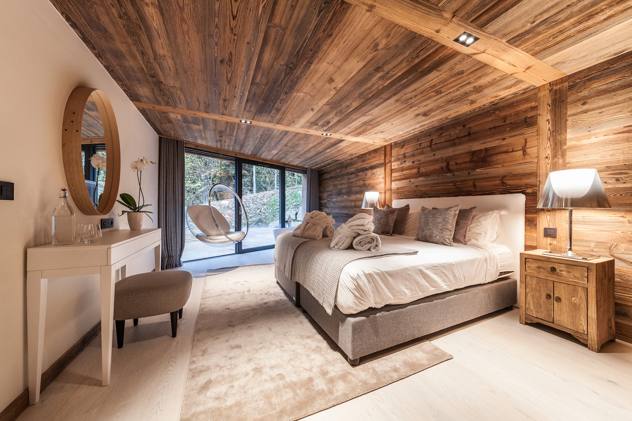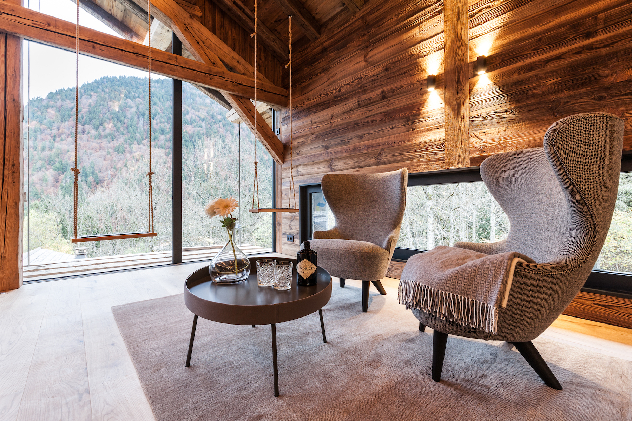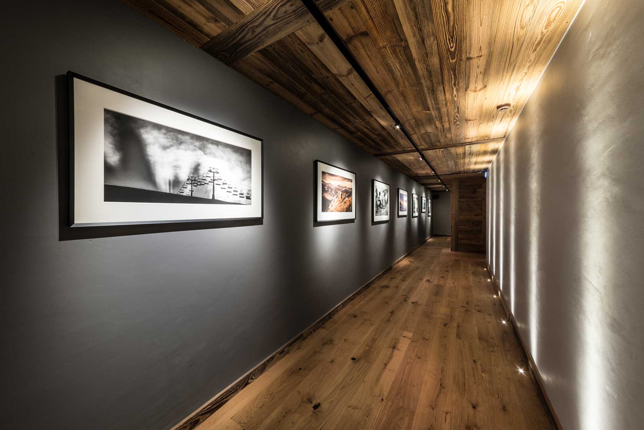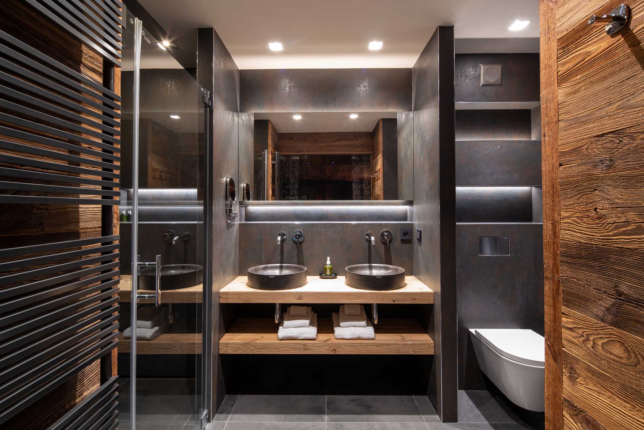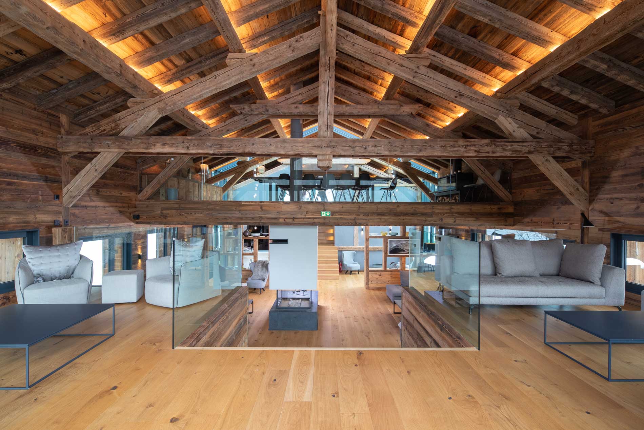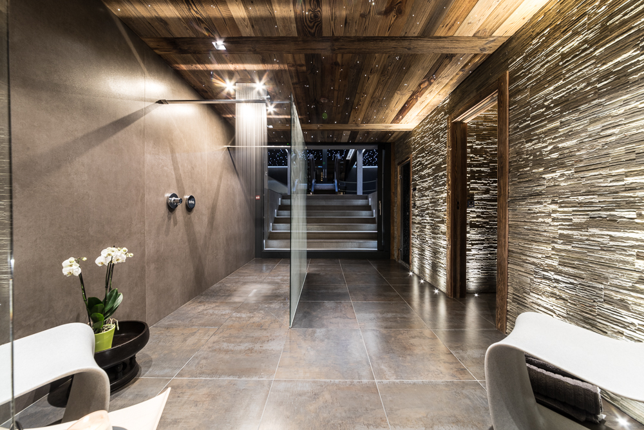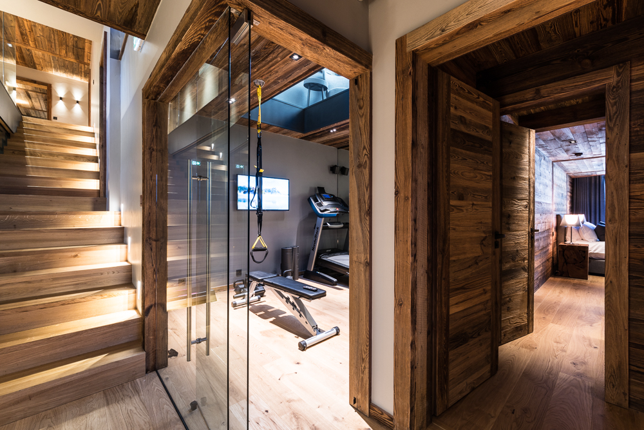Chalet Joux Plane
We have spent three years working on this beautiful, contemporary ski chalet. We were appointed to the project by the client on the advice of the architect and came on-board as planning permission was submitted. As interior architects we embraced the striking old-wood and glass design and worked with the architect and project manager to design the chalet interior – from the internal layout through the kitchen and bathroom designs, the electrical layout and on to the big design elements in the chalet such as the staircases and balustrades, the spa and the 22 metre interior-exterior swimming pool.
Furthermore, we were the principal contact for the client during the process, and so kept him apprised of the project progress, worked with him directly on the designs and were his primary resource during the construction.
We are extremely proud of our contribution to the chalet and feel that we have admirably fulfilled the brief of creating a masculine, contemporary ski lodge, worthy of its ‘James Bond’ chalet moniker.
Additional images on our pro-Flickr site here.
ServicesInterior Architecture, Interior Design, Client LiaisonYear2015 - 2018Photographersharpography.co.ukPhotographertheboutiquechalet.comMore Imageswww.flickr.comArchitectMarullaz Architectures
