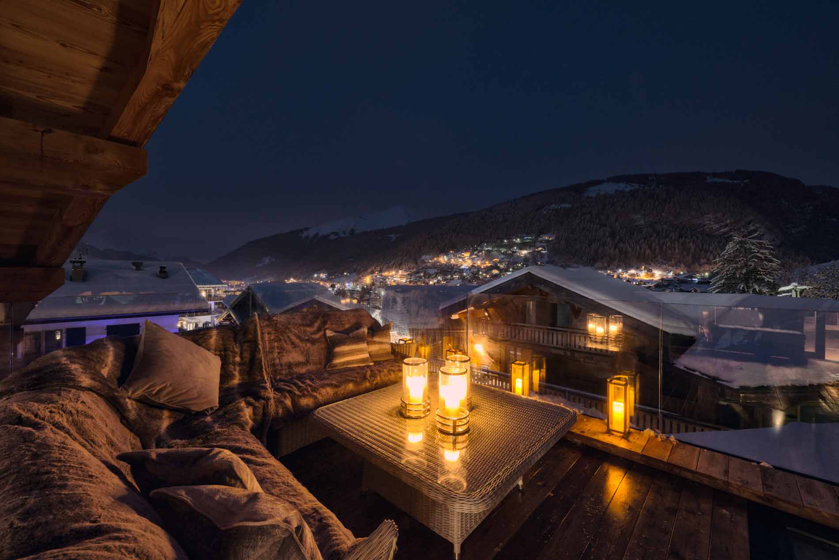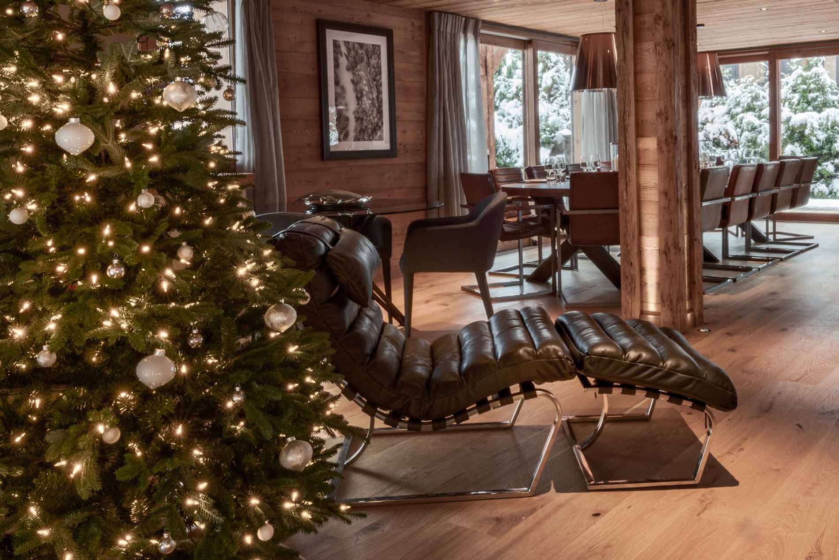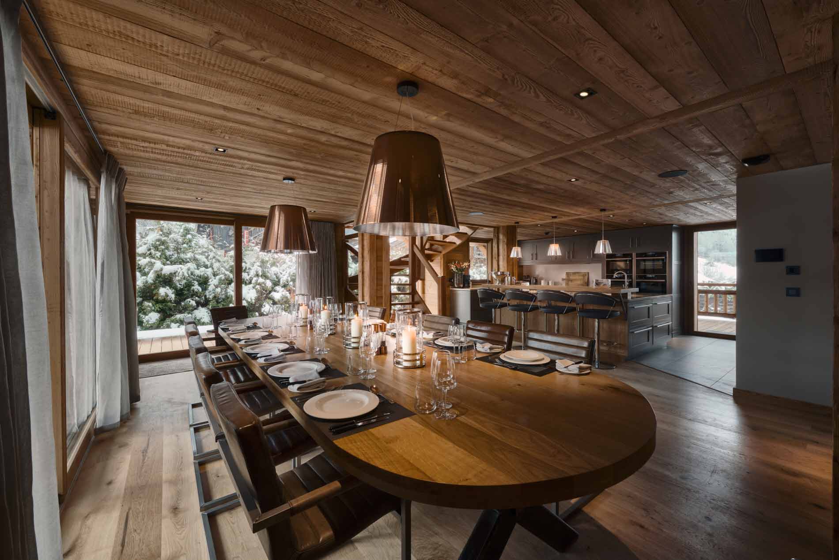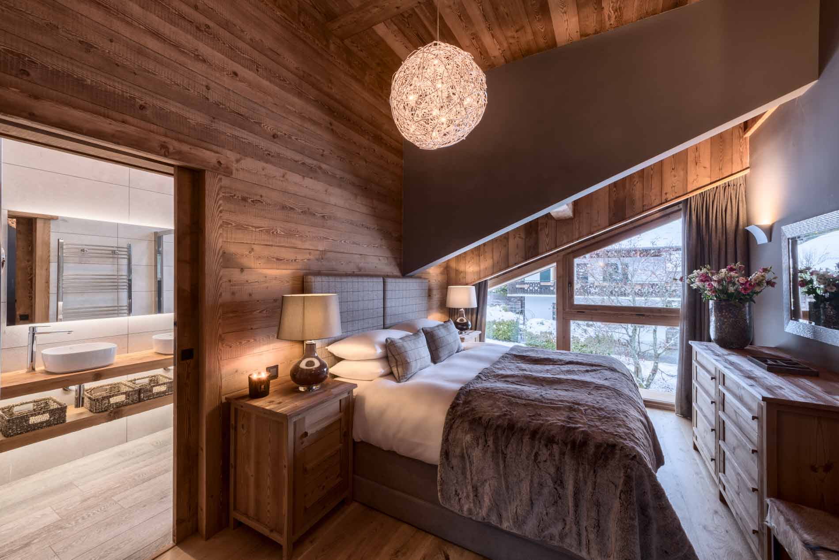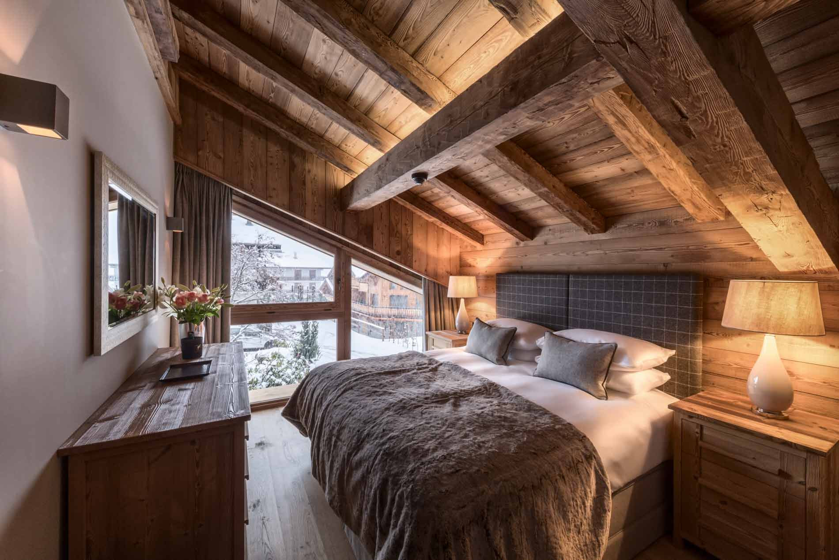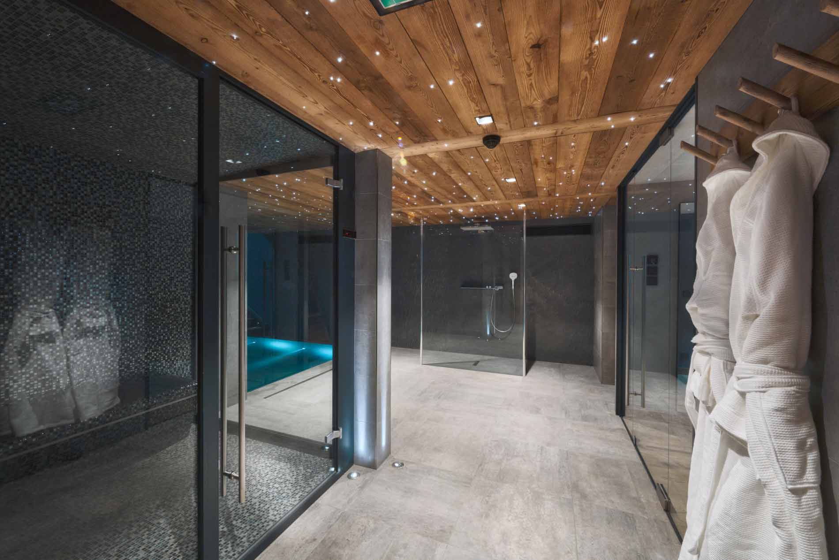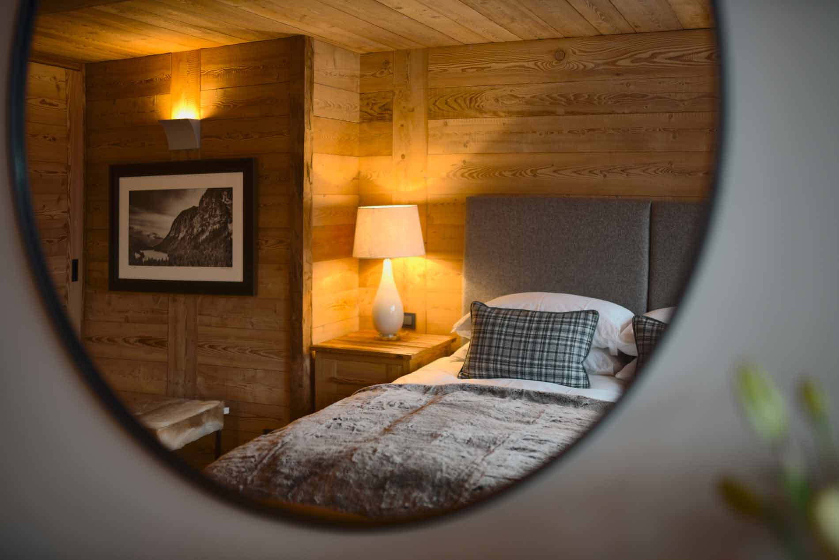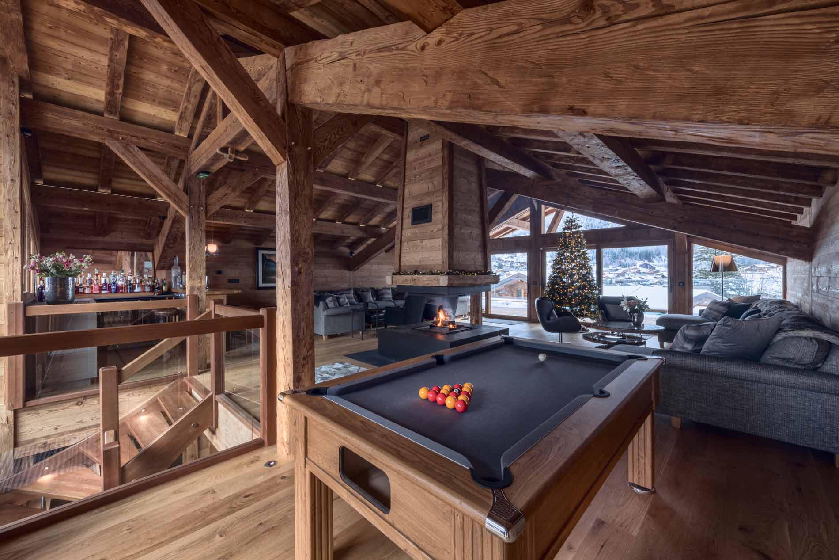Lodge des Nants
Shep&kyles design were delighted to work with 3 generations of clients on this welcoming family ski chalet. Over 3 years we worked with the family as interior architects where we designed the layouts and finishes throughout the chalet, developed the electrics and lighting schemes and liaised with the architect, project manager and build team on all of the design details of the project. We also acted as client representatives for the project – providing regular updates and feedback on the project and representing them on site.
The finished chalet encapsulates the style and vivacity of the family perfectly – it is welcoming and alluring, combining luxury finishes with warmth and charm. From the spacious spa via the friendly open-plan top level of the chalet (complete with wonderfully stocked bar!) to the glorious expanse of the upper terrace, complete with minimal glass framing, huge jacuzzi and relaxing seating, the chalet exemplifies the friendly and adventurous spirit of the Anwyls.
Additional images on our pro-Flickr site here.
Servicesinterior architecture, Client LiaisonYear2016 - 2019Photographerwww.gioflemingphotography.comMore Imageswww.flickr.comArchitectHervé Marullaz
