Earlier this year we finished a very special project – La Maison de Montriond. Built in 1749, this is not a ski chalet or even a farmhouse, but a magnificent townhouse. Situated in the centre of the village of Montriond on the town square between the Eglise and the Mairie, it is a beautiful and iconic traditional residence.
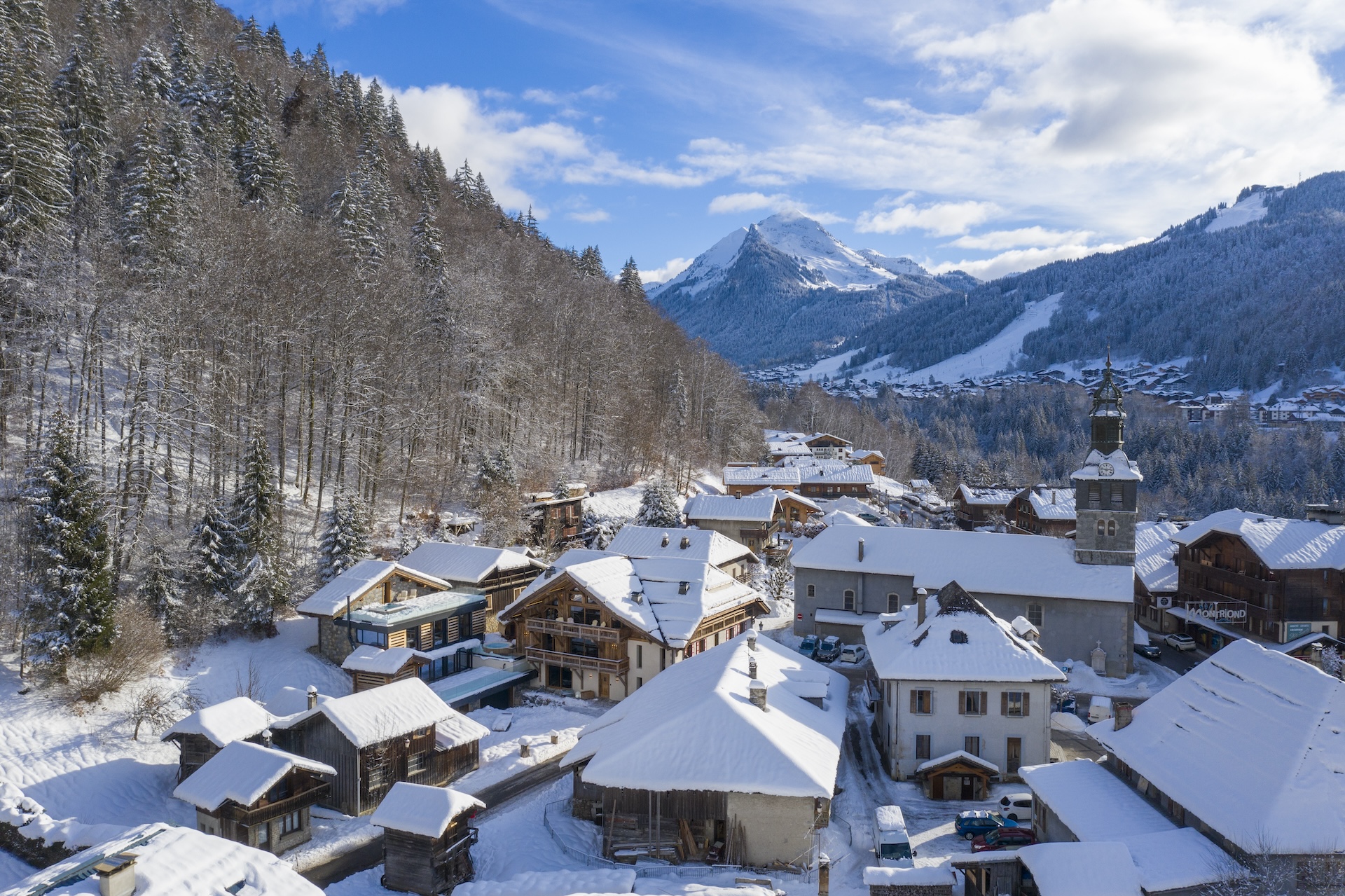
The property was derelict and in a significant state of disrepair. Most people would have razed it to the ground and constructed a new chalet (in fact this would have been its fate until the previous sale fell through). However, our clients fell in love with the building and its heritage, and despite the much higher cost of renovation, they spent the last four years restoring it with local architect Hervé Marullaz and shep&kyles design.
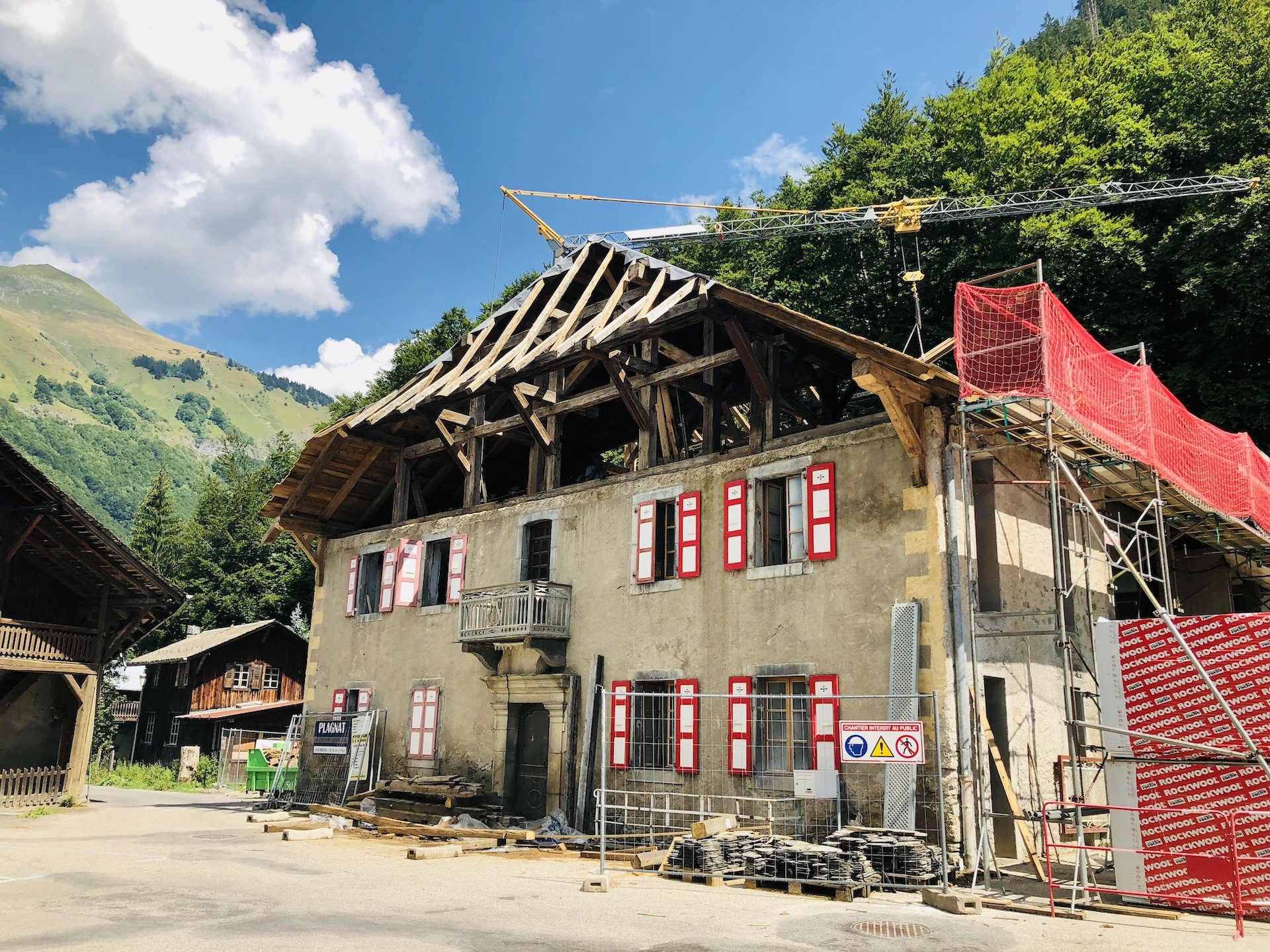
The exterior of the main building has been reinstated to its former glory. The original roof was replaced and a large west-facing dormer added to increase the ceiling height in the top floor and give fabulous views across to Nantaux mountain. The balcony and original red and white shutters were restored, preserving its quintessentially Savoyard appearance.
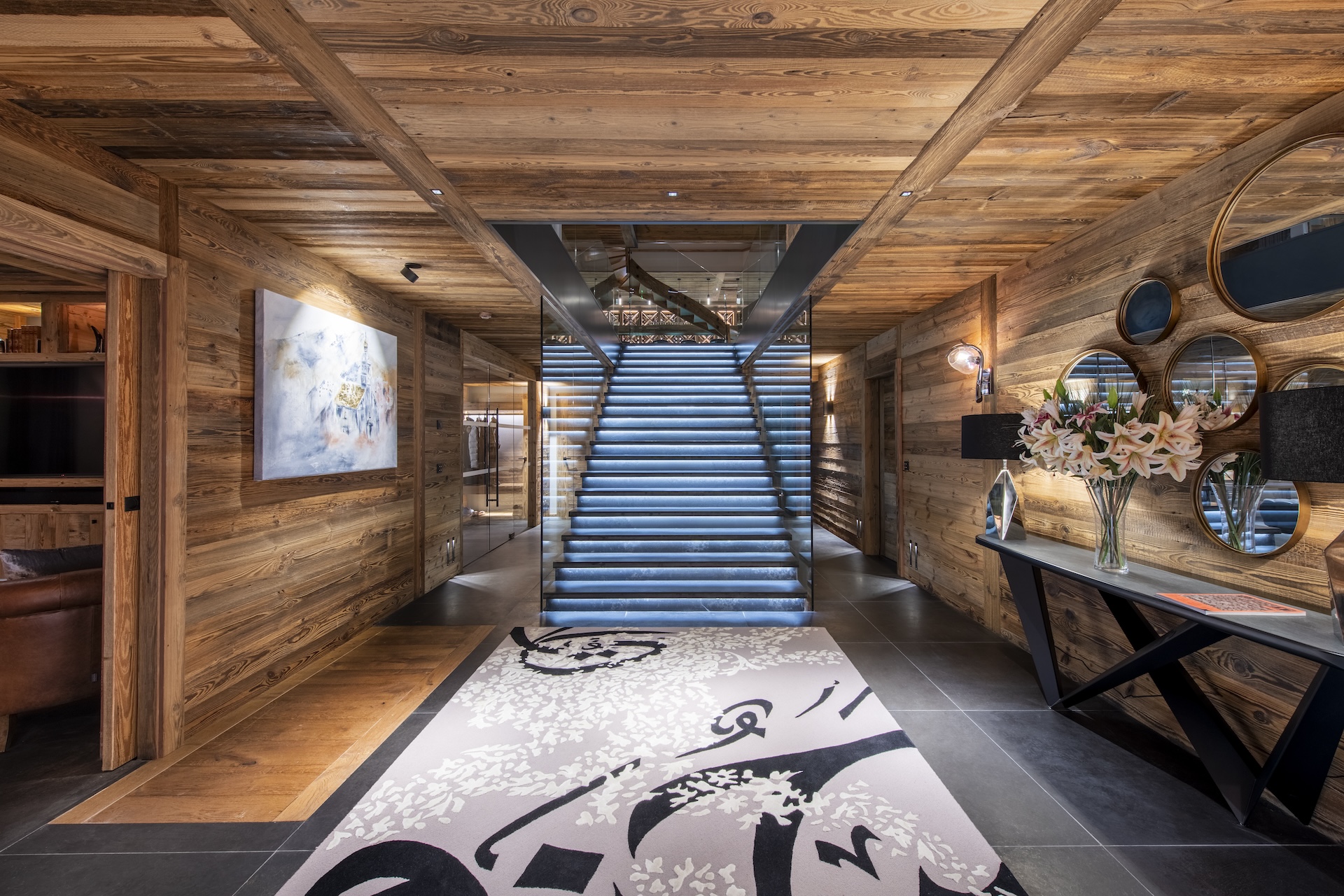
However, it is the interior of the building that really impresses. Our brief was to create a luxury home-from-home for our clients, but to remember that this is a refined townhouse and not a traditional alpine chalet. This gave us the opportunity to experiment with materials and textures not usually associated with a ski lodge, which was wonderfully creative for us. The entrance hall is large with an impressive open staircase. The floor and the steps are clad in a dark sandstone that comes from the north of Scotland – custom sourced for this property. There is multi-layered lighting and a bespoke rug from luxury design company Top Floor Rugs.
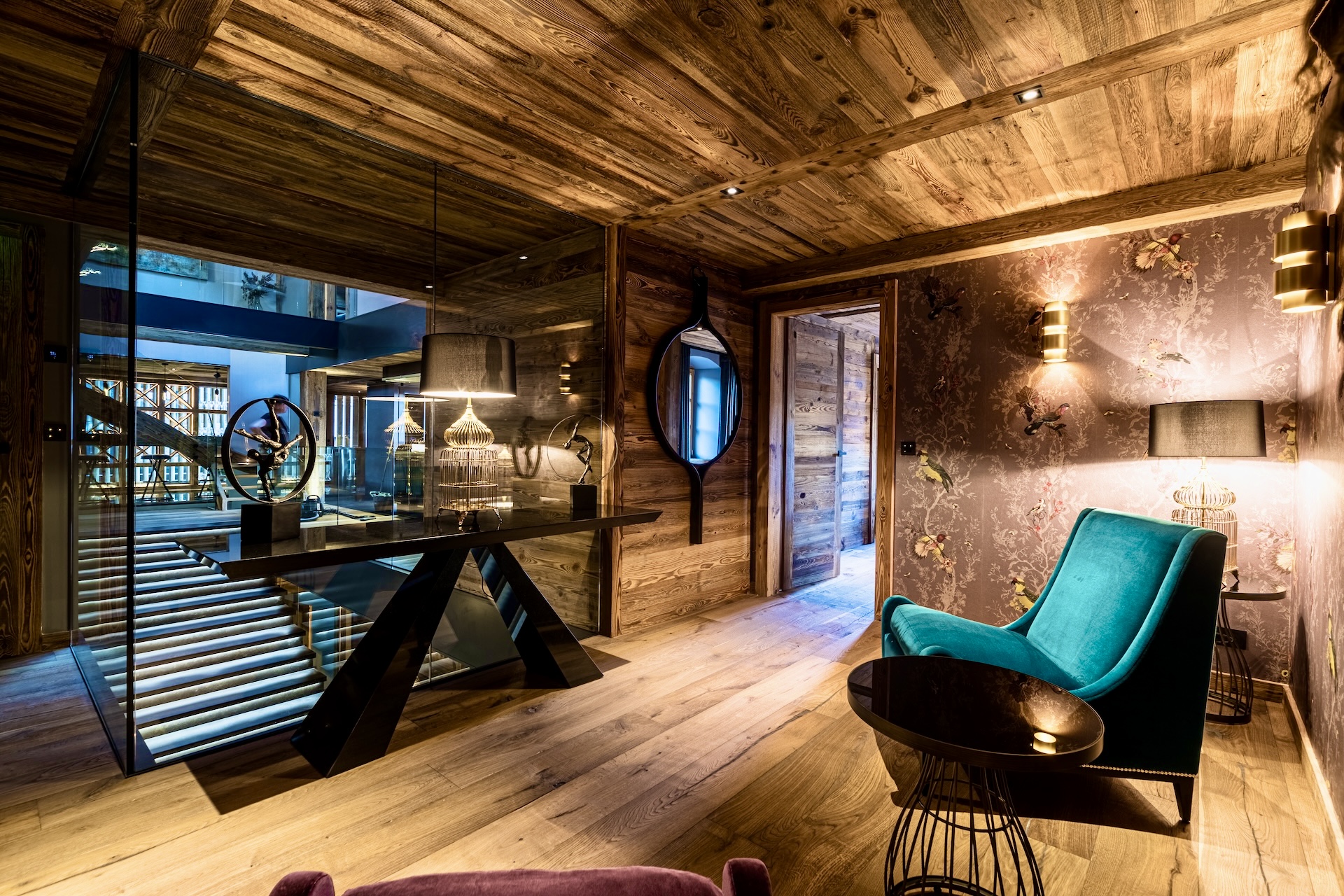
My favourite room is the boudoir. This is a late 18th century word that comes from the French verb bouder which means to sulk or pout – so this is indeed a sulking room. Sometimes I yearn for one of these! One wall of the room is glass – looking out to the large stone staircase and the middle floor of the property. This gives a sense of openness, whilst retaining the intimacy of the space. Other walls are clad in gorgeous Timorous Beasties wallpaper – not only a nod to the townhouse style of the house, but also to the Glasgow heritage of its new owners (Timorous Beasties is a proud Glaswegian company). It is also via this room that you access the tiny Juliet balcony above the front door of La Maison.
Furnishings in this room are opulent – velvet seating, a marble console table, and gold bird-cage table lamps referencing the avian wallpaper design. The colour palette is jewel tones, and all are reflected in the stunning William Yeoward bronze mirror.
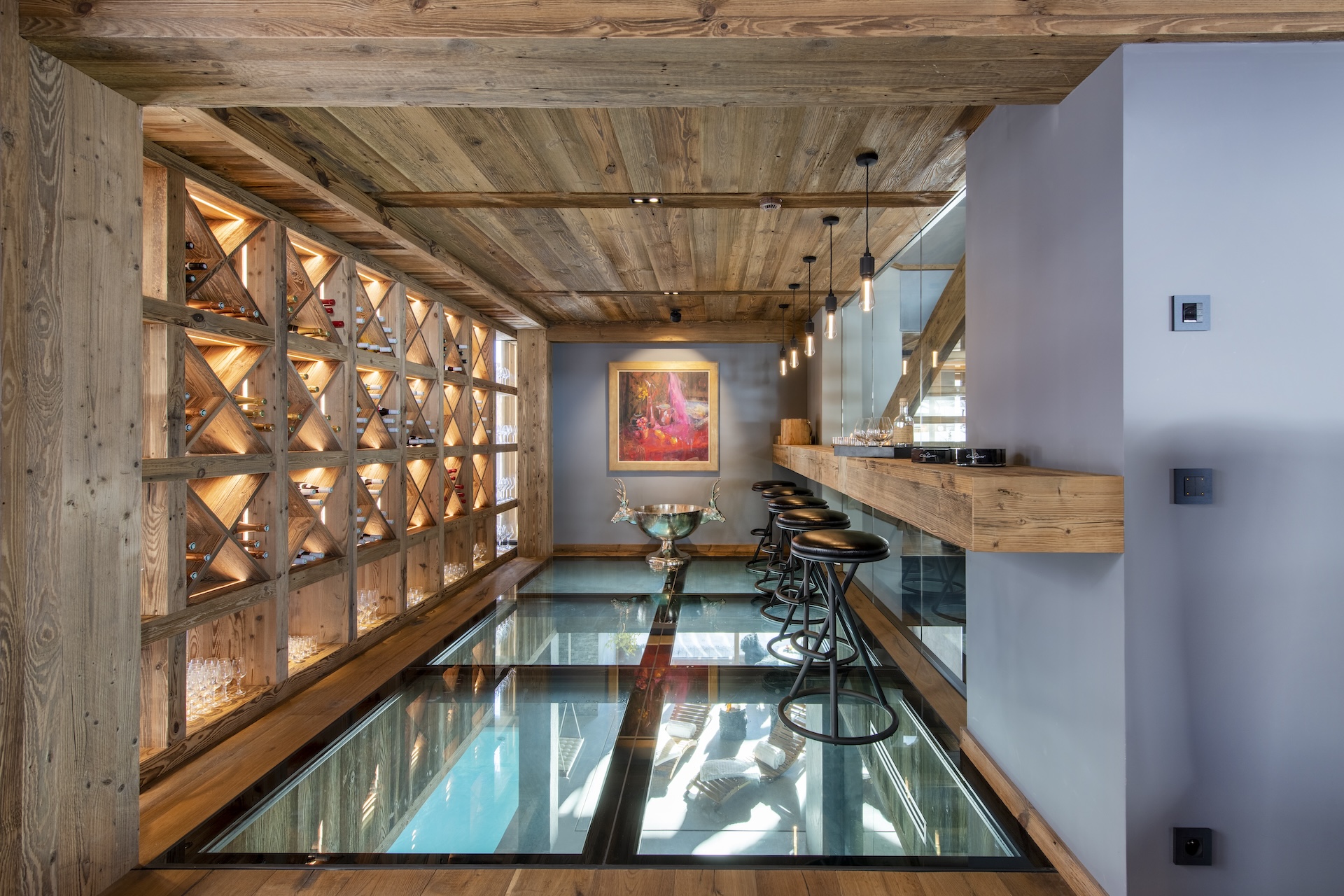
Elsewhere, the property is beautifully appointed. The wine cave has a glass floor with views down to the swimming pool below. There is a grand piano for family entertainment between the dining area and the wine cave. There are 6 en-suite bedrooms, two with custom designed Catchpole & Rye copper bain de bateau tubs. The top floor of the house has a large open-plan living area with exposed beams, custom sofas and a bespoke Brand Van Egmond chandelier. Leading from the salon there are distinct library, snug and bar areas – open to the main space but with their own feel and furnishing style.
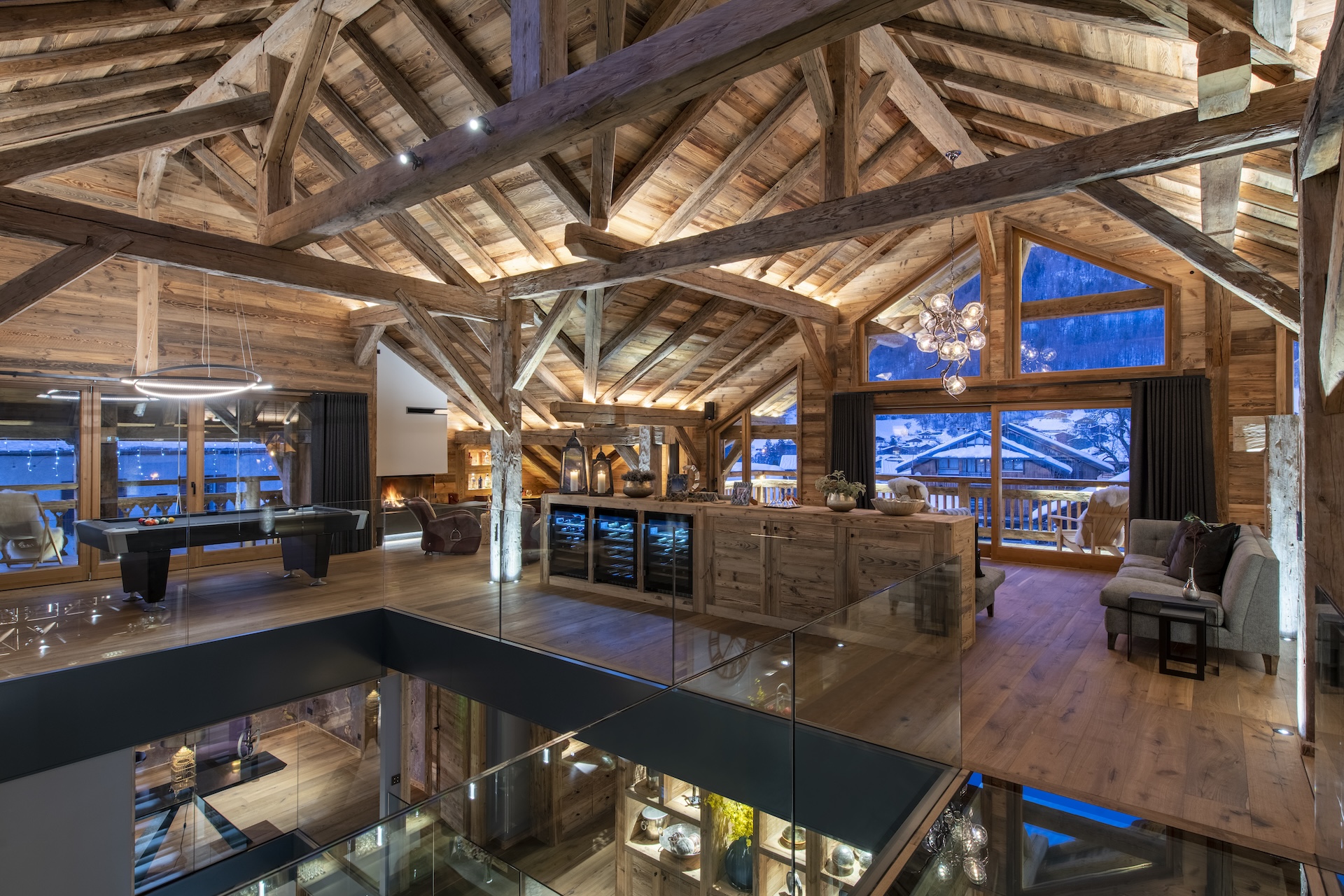
In addition to the swimming pool (with swim jet, cascades and massage jets), there are other leisure facilities – a hamman, indoor and outdoor jacuzzi’s, massage room, gym and exterior barrel sauna. There is also a relaxation area adjacent to the pool complete with leather swing and comfy loungers. This is accessed via the pool or a hidden door in the wall.
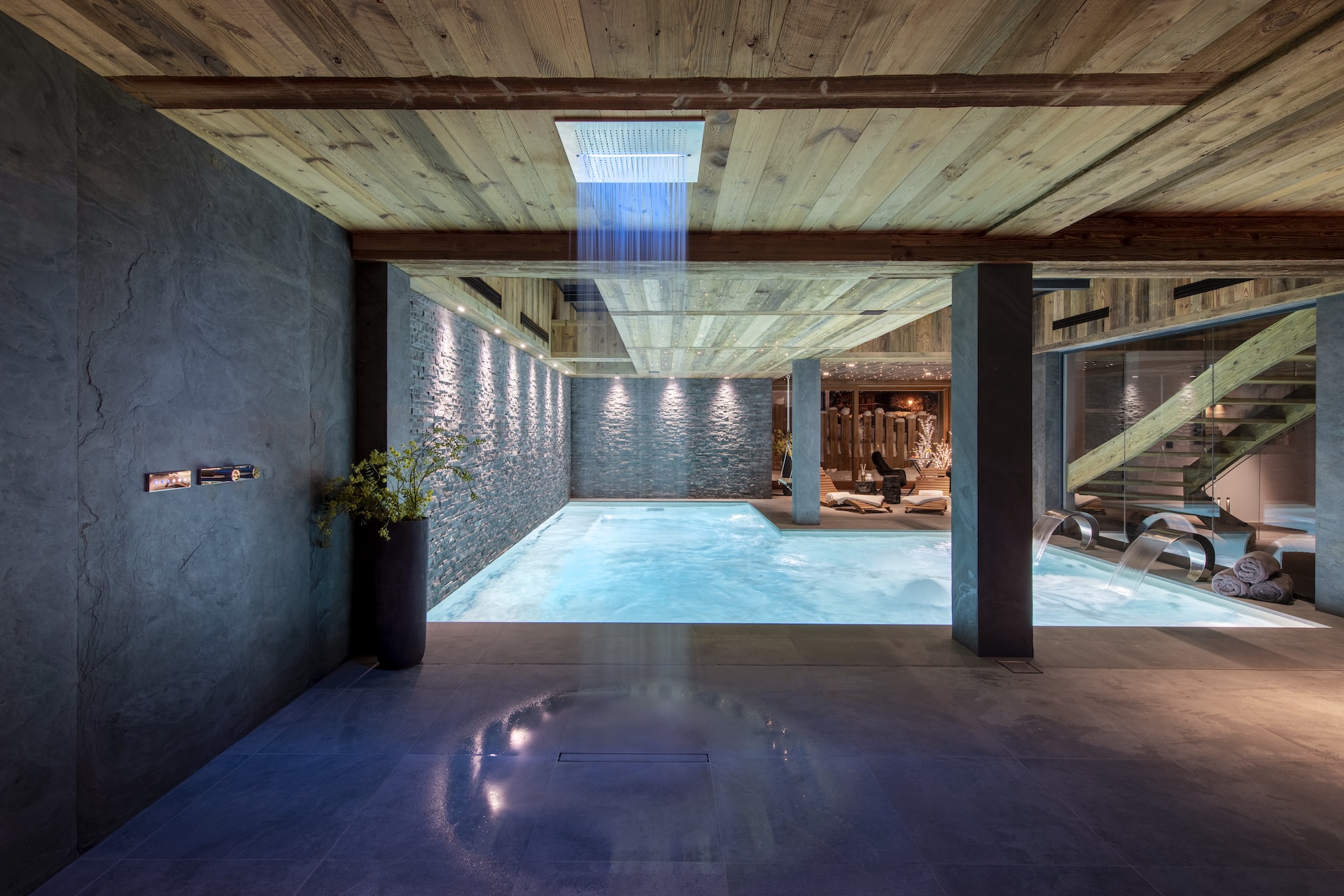
Over the centuries the building had become a bit of a carbuncle, due to the addition of various shoddy extensions and lean-to’s. By demolishing these Hervé the architect was not only able to restore La Maison to its classical proportions, but also to cleverly re-purpose the recovered surface-area to create an adjacent 4 bedroom property in a contemporary style to contrast with the main property. This links internally to the main building, but has its own separate identity and interiors style.
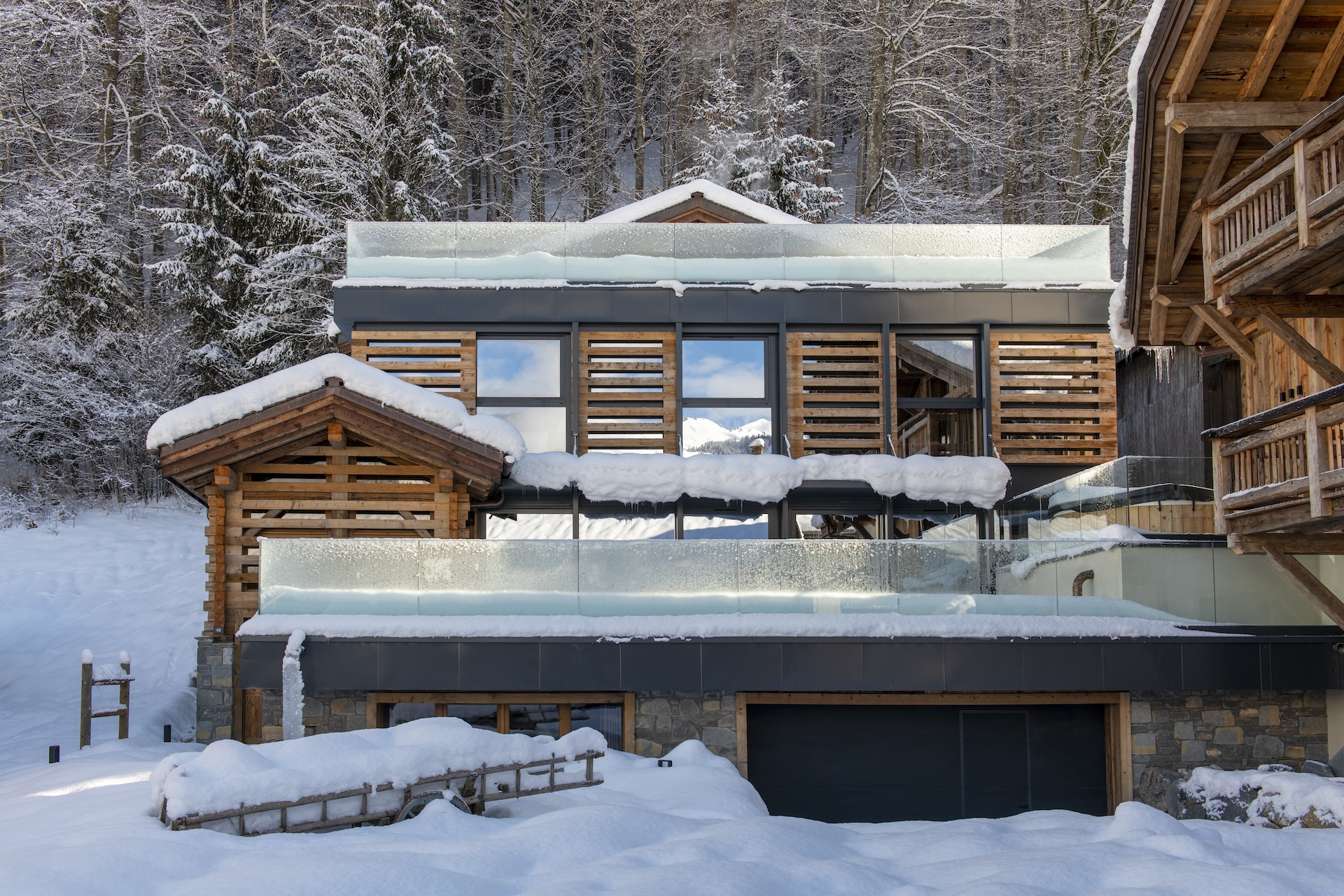
Shep&kyles were involved in this project from its early stages and were interior architects, interior designers and also the main liaison between the clients and the French build team. We are so incredibly proud of this project, and thrilled to have been part of this meticulous restoration, and to have helped preserve some important local history.
Chapeau et milles mercis to Duncan and Lynn for their confidence and trust in us – they are amazing, visionary clients.
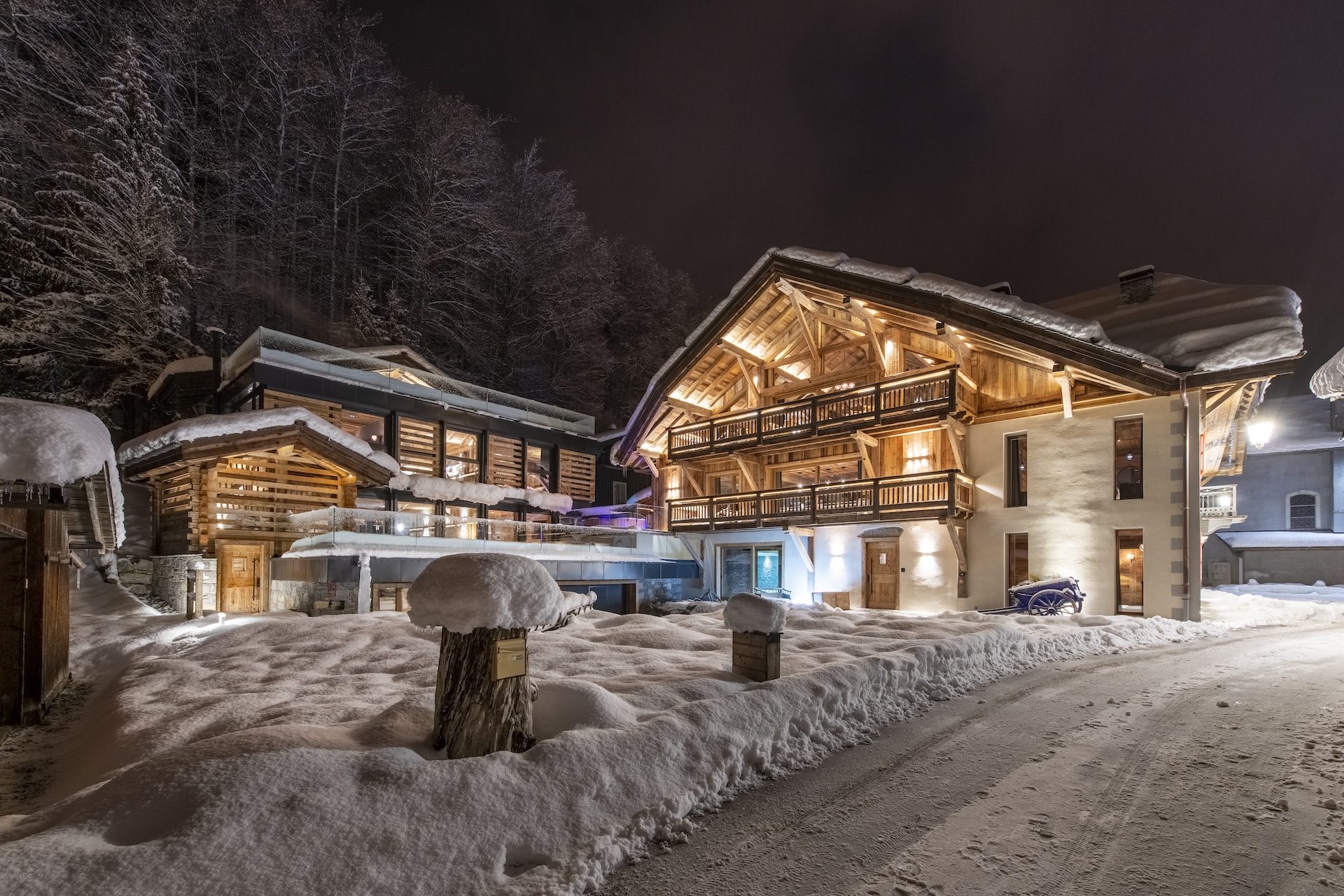
photography credits: Neil Sharp, and with kind permission of The Boutique Chalet Company.