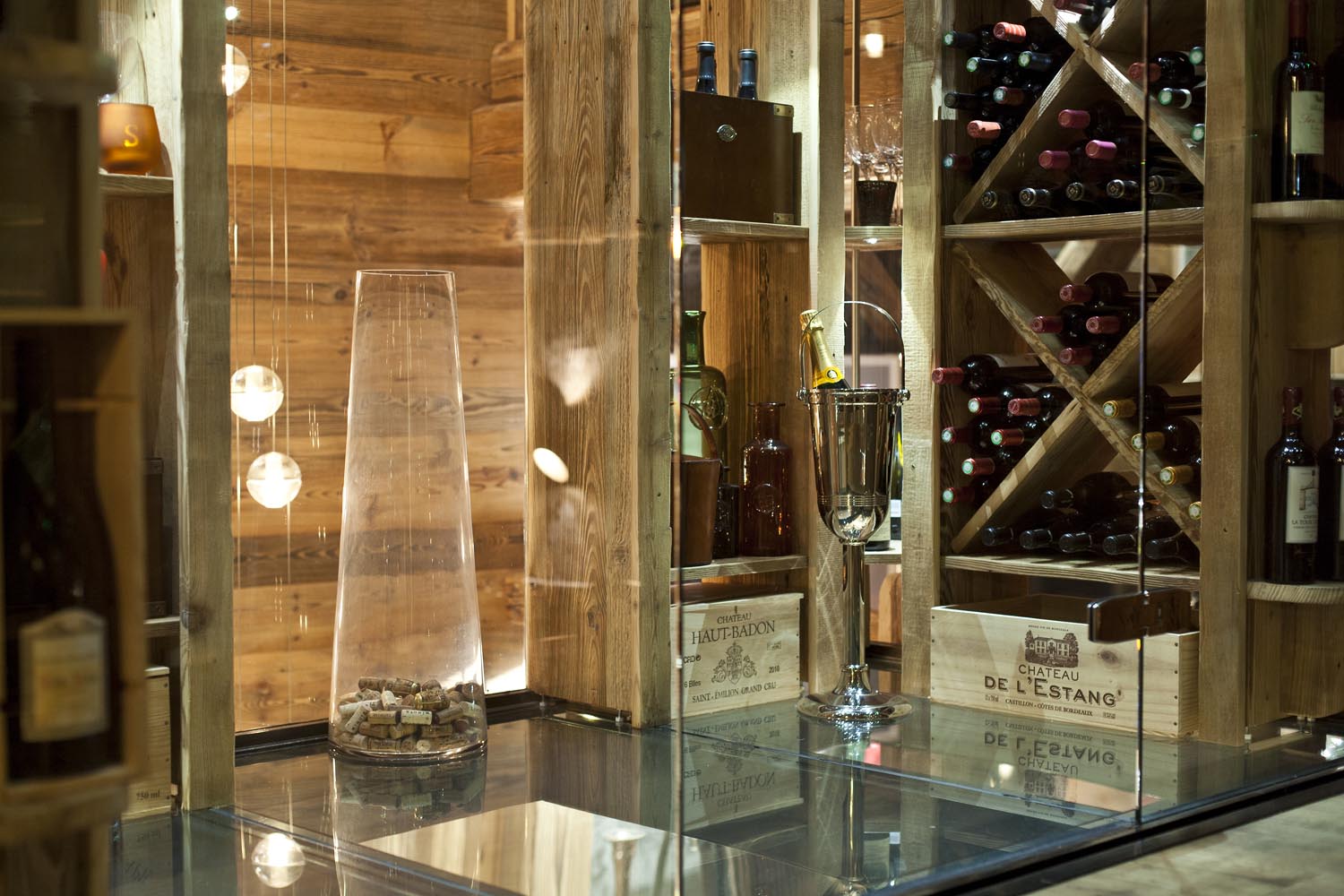People often ask me what is my favourite feature or room to design when working on our chalet projects. At the moment it is definitely a wine cellar – la cave à vin.
Quintessentially French, this space can be a large professional quality wine store for laying-down your extensive wine collection, or a niche with a lockable door to keep your holiday tipples, but they can always look fabulous! We have designed projects where the cave à vin is a structural part of the design, and others where we have used a small, awkward corner, and turned it into a real jewel of the property.
Big or small, decorative or practical, here are a few photographs of some recent projects:
1: We designed this wine cellar as part of a chalet renovation where we gutted the interior of the property and completely reconfigured it, adding new facilities to the chalet. On the lower floor of the building, we created a new glass-fronted boot room, and adjacent to this there was a dark corner under the stairs. This was the perfect location for a cute cave à vin! We gave the room a glass wall and door – matching the adjacent ski room – and designed custom old-wood storage for the wine. Along the rear wall (that tapers down with the staircase) we maximised wine storage, and the shorter full-height wall became an internally illuminated display for bottles and wine accessories. The beautiful oak floor from the corridor continues seamlessly into the room, and wooden wine boxes and large pillar LED candles accessorise the room.
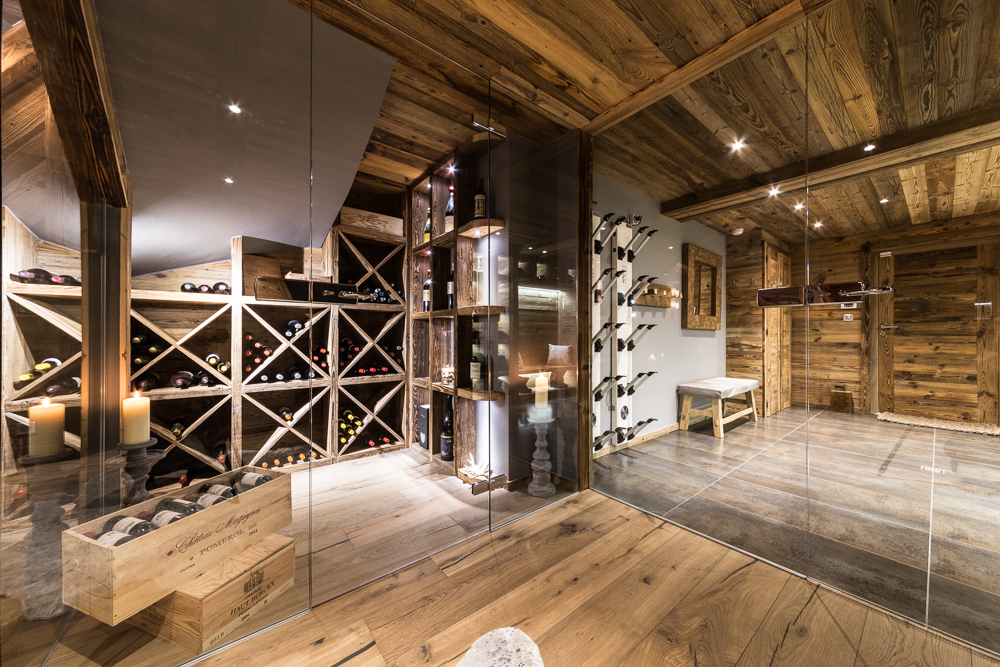
2: A wine cave was on the initial wish-list from our client for this new-build chalet. However, the list also included six en-suite bedrooms, a cinema room, a bar, indoor swimming pool, hamman, ice-room, and wellness area with massage room. Space was therefore at a premium! Just off the open stairwell there was an awkward space with a dramatic change in floor height for the last quarter of the room – from a 2 and a half metre head height in the main part of the room to only one metre at the other end. Undaunted, we decided that this was the perfect location!
Once again we opened up the room as much as possible with a glass wall and door between the stairwell and the cave, with the oak floor and vieux bois wooden ceiling continuing into the room. We designed custom old wood wine storage – a mix of cubes and display shelves – and clad the short side walls in reflective stone and mosaics with LED downlighting to add some sparkle and luxury to the room. An original sherry barrel with a couple of wooden stools act as a wine tasting area…. I am still waiting for my invitation!
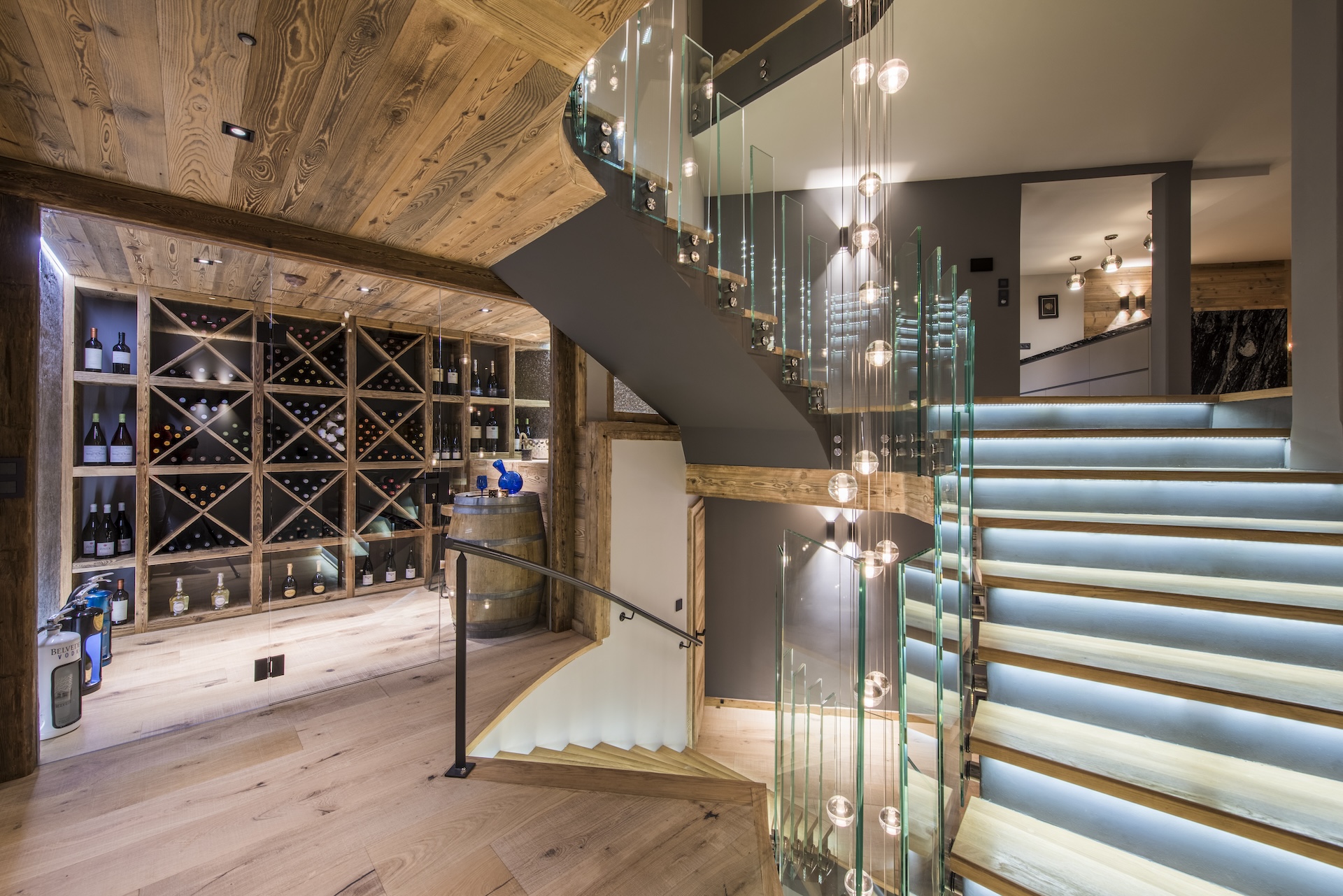
3: As opposed to a glass door into the wine cellar, we decided to mix things up for La Maison and designed a central large glass floor with views down to the swimming pool below! We continued the glass theme with a glass exterior wall to bring in natural light, filtered by the bespoke old wood wine storage that sits in front of the glass. The glass cubes and shelves are individually illuminated so that by day they are lit by sunlight, and by night by LED strips or recessed downlights. On the opposite side of the room there is another expanse of glass – a glass internal wall that looks into the property, with a “floating” bespoke old wood bar and Timothy Oulton barstools. More an entertainment space than a true cave à vins, it is nevertheless a lovely feature of La Maison – and you are guaranteed to have a wonderful glass of wine when you visit!
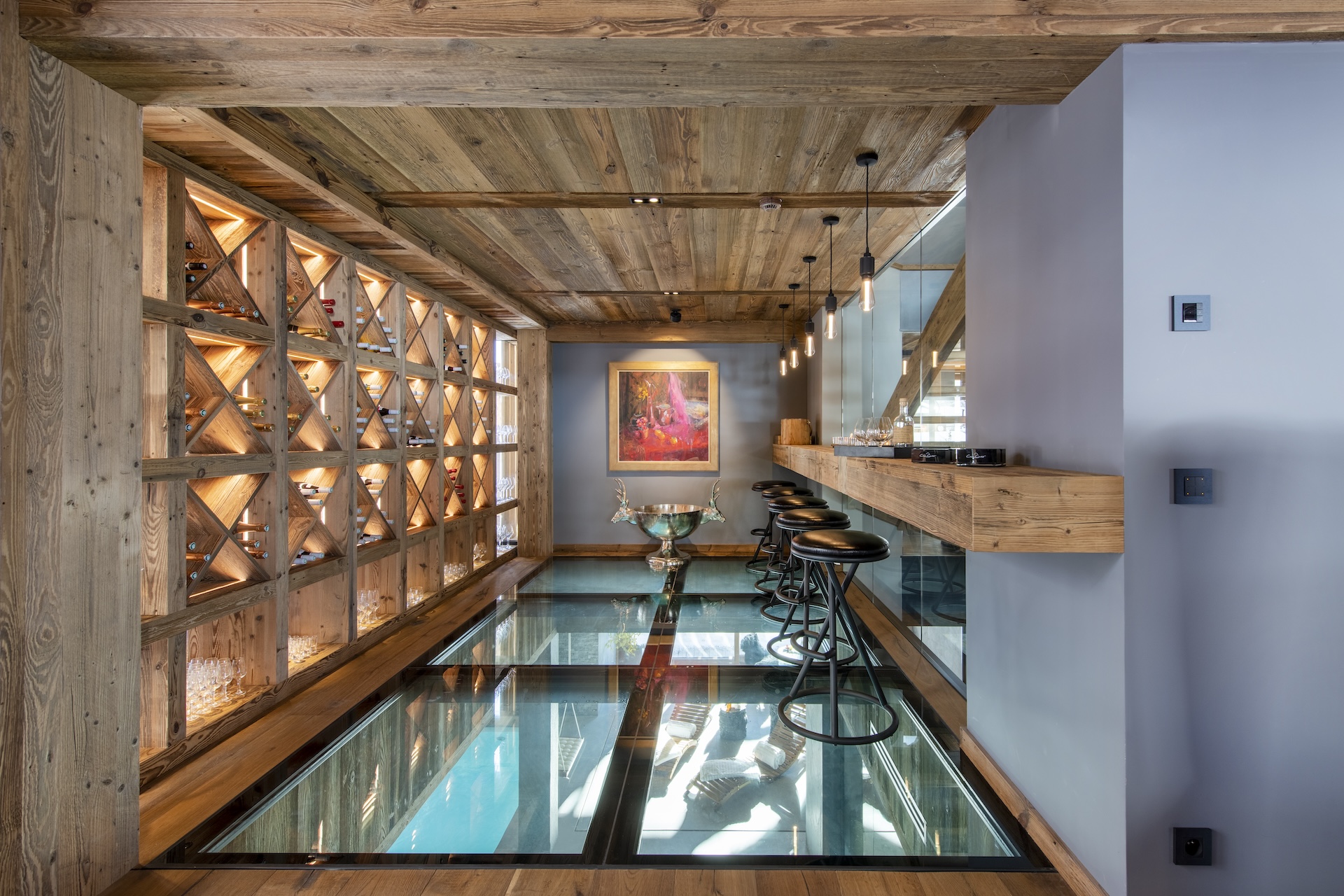
4: We have just finished this chalet renovation, and a wine cave was not part of the original brief from our clients. However, the (newly configured) entrance hall was wide, and so we suggested that this space could be used for a striking display, based around wine. Our clients were open to this proposal, but did not want to store a lot of wine in what would be essentially a decorative space. We therefore came up with the idea of a contemporary wine and lighting feature.
Typical to many of our projects, there is a glass wall and door to display the wine, with the oak floor and old-wood ceiling flowing into the room from the hallway. There are four wall mounted wine racks, custom built and backlit with cool white LED lighting. These are also uplit by recessed floor lights positioned in front of each panel. There are custom old wood floating shelves with integral electrics for the bespoke Alain Pelletier jewel-like light sculptures clustered onto various shelves. Wine memorabilia is displayed on the other shelves.
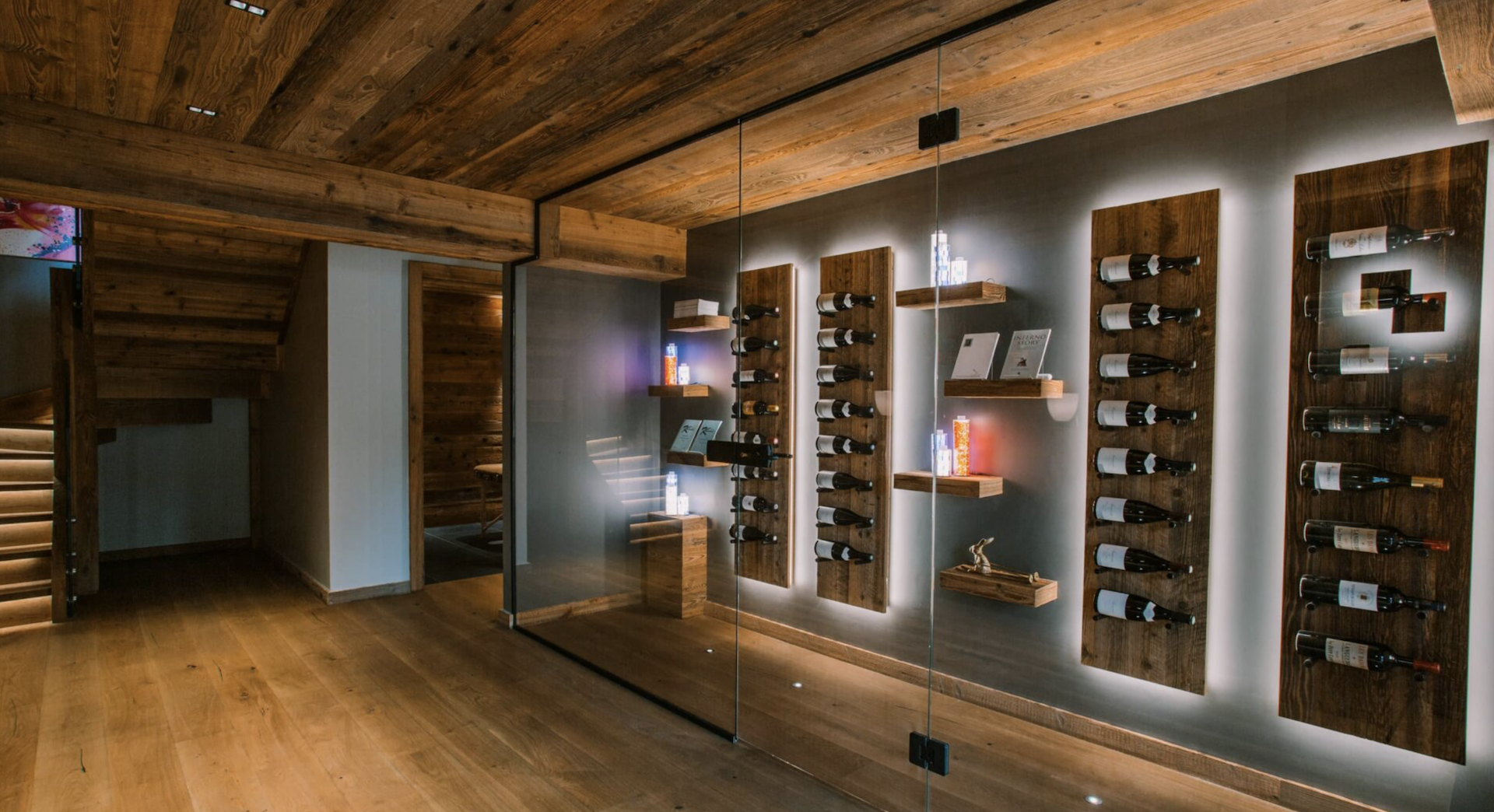
5: One of my absolute favourite cave à vins is found in Chalet Jejalp. This is an architectural (and engineering) masterpiece! A two-storey wine cave, set in a double height glass box suspended into the full height atrium of this luxury chalet. The walls and floor of the box are glass, with the floor of the upper level of the cave being a metal grill so that the wine cellar climate control (housed above the cave) maintains the temperature and humidity evenly throughout.
Although the footprint is not large, we maximised the storage in the “boxes” with old wood bespoke shelving, designed so that the wine is stored – and displayed – to its best. The effect is optimised both within the cellar, and also for the surrounding rooms which have clear views into the cave.
The shelving has integral lighting for illumination, and we left a gap in the shelving at each level to highlight the magnificent Bocci chandelier suspended in the atrium beyond. Gorgeous, yet practical!
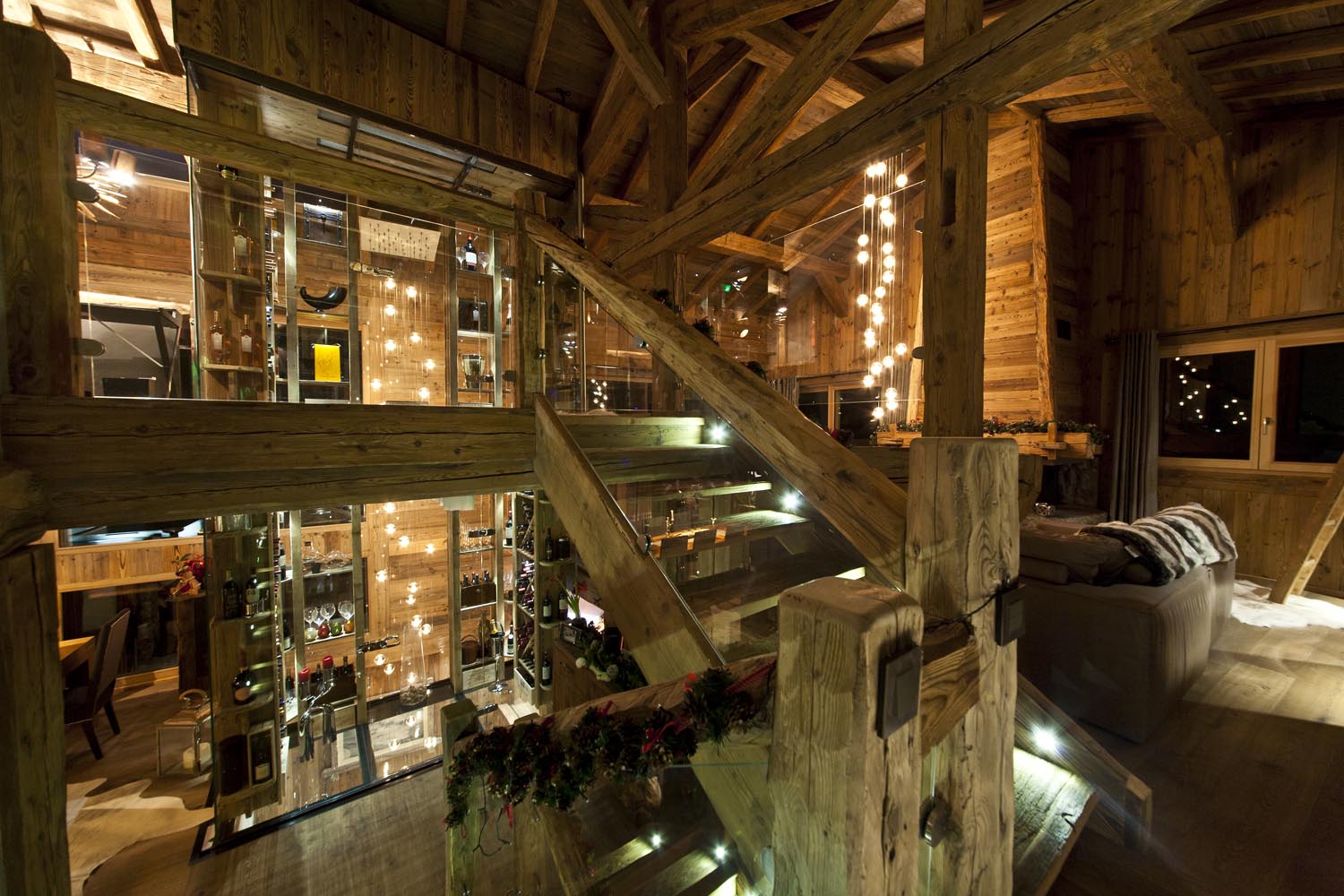
À votre santé!
Photography: Neil Sharp, and with kind permission of The Boutique Chalet Company
