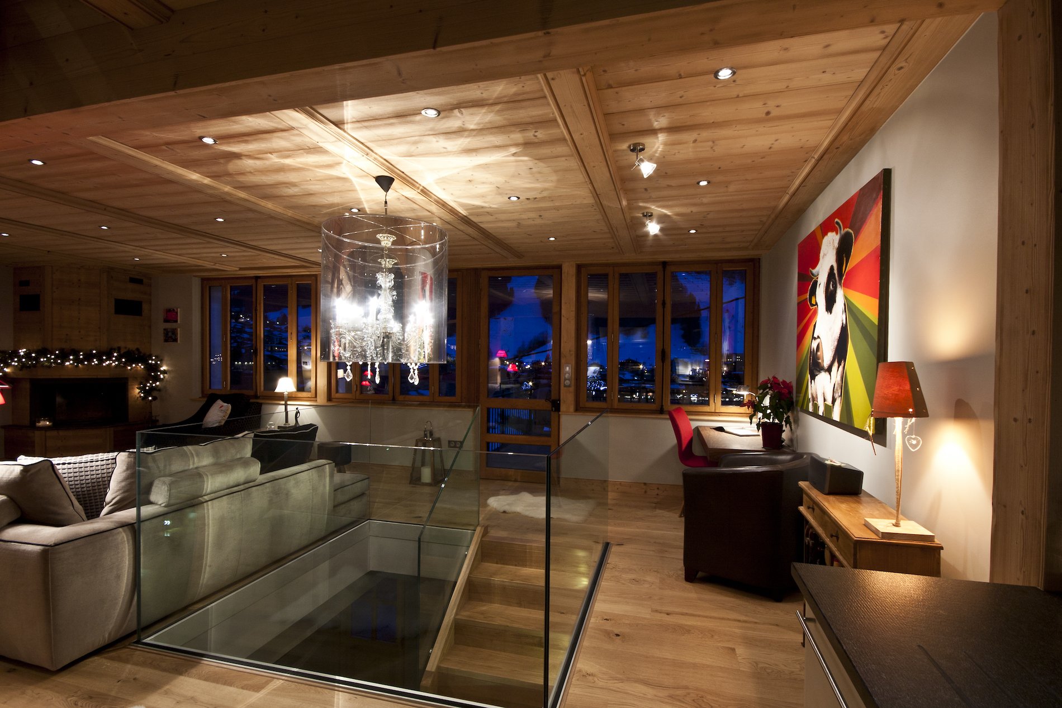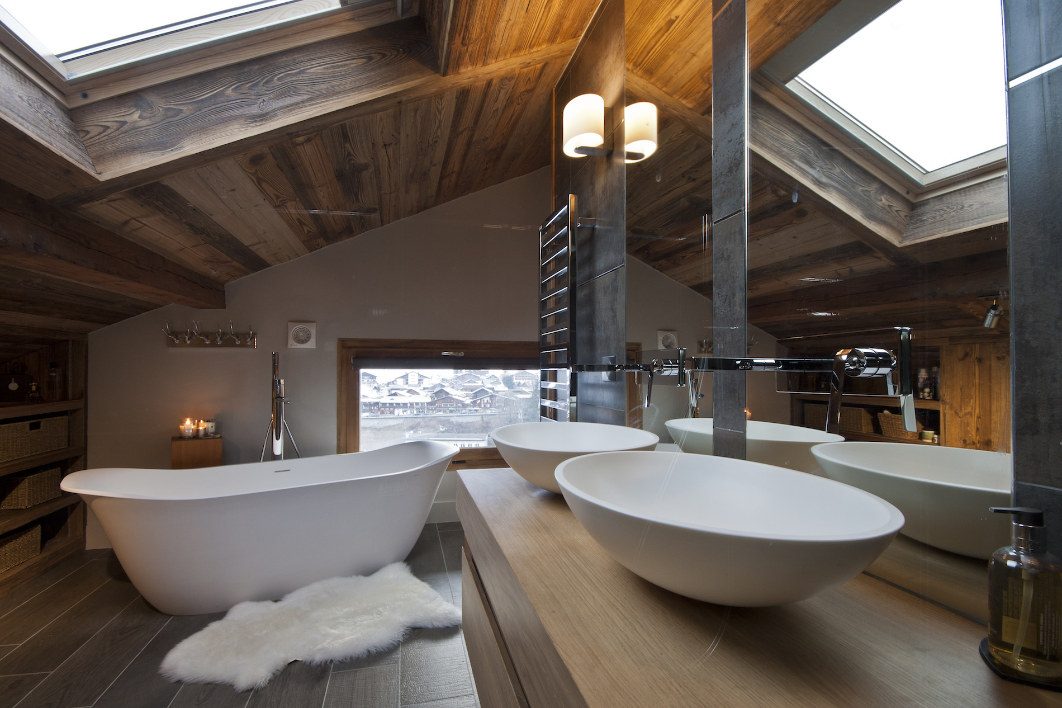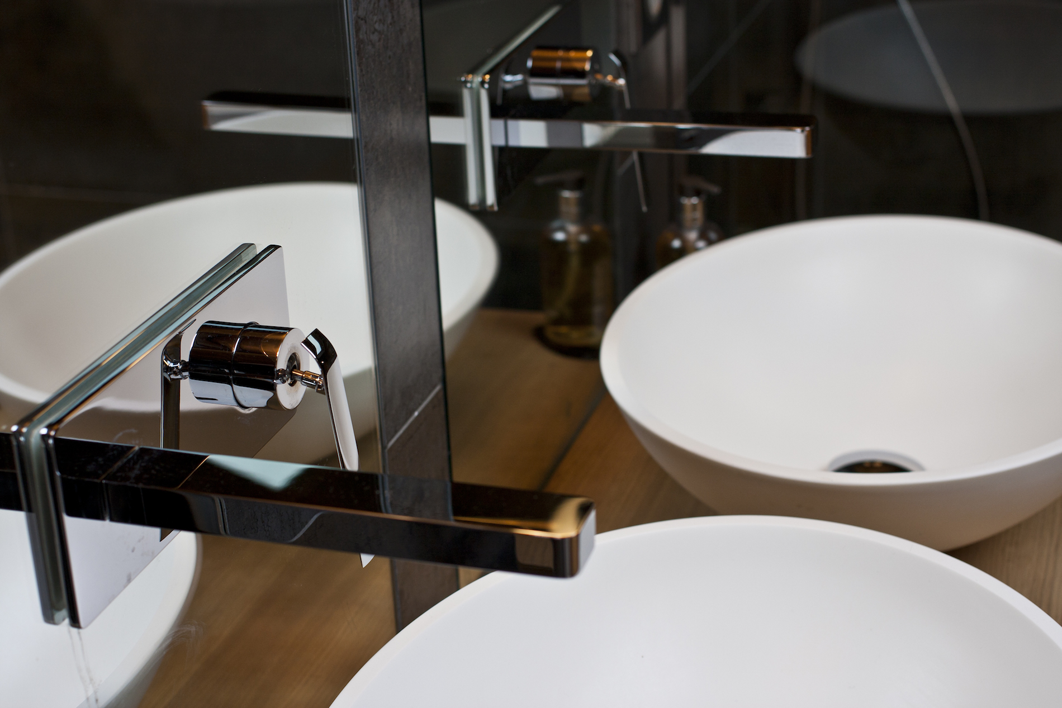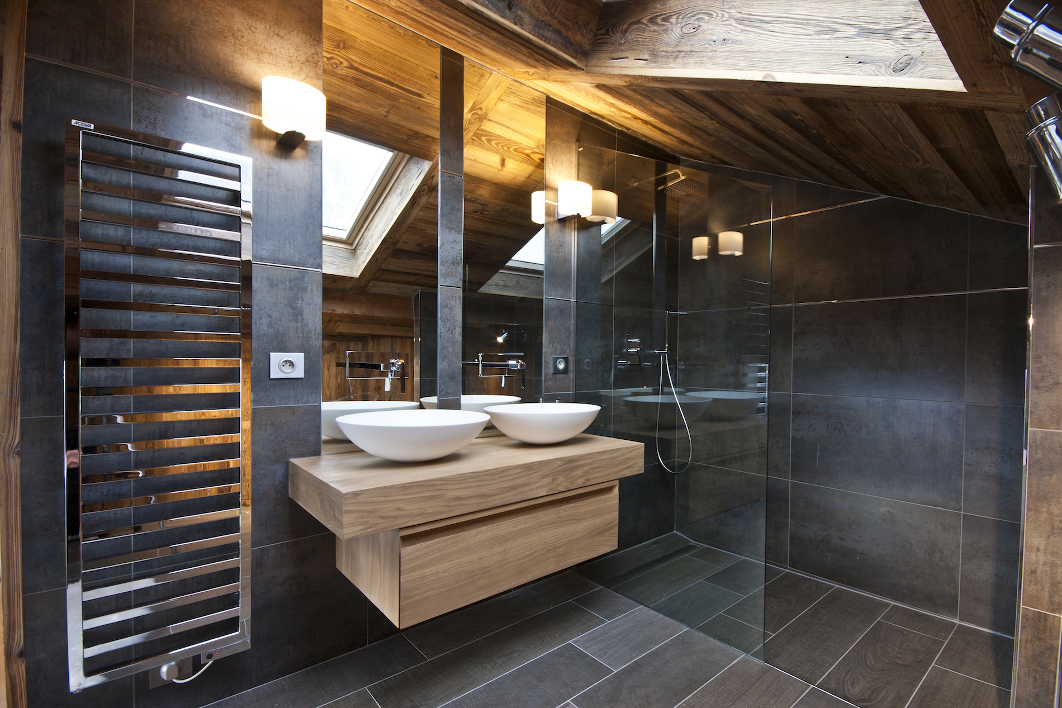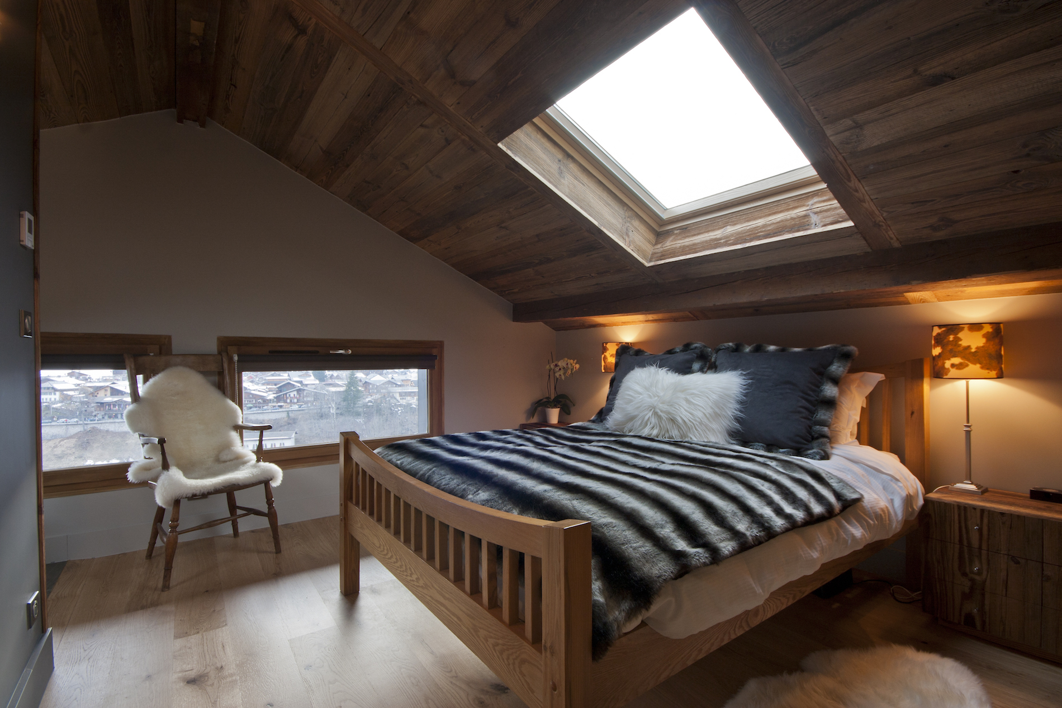Villa Paulette
This imposing 1930’s villa was originally two separate apartments. Our clients bought the upper property for its fantastic Morzine old-town location, but in spite of a basic loft conversion it became too small for their family. Eventually they were able to purchase the ground-floor flat, and asked us to turn the building into an integrated family home. Having established their requirements, they gave us considerable design freedom (but only six months build-time!) to transform the property.
We engaged our regular team of local contractors who swung into action, gutting the building to create stairwells and a new layout. They renovated or replaced the doors and windows, and added underfloor heating and upgraded insulation. We commissioned bespoke oak staircases, and specified old-wood cladding to walls and ceilings. New bathrooms and kitchen were installed, and the electrical installation modernised. The external stairs were stone-clad, and facades and shutters repainted. We consulted with the client on a new interiors scheme, achieving a more contemporary, “alpine-chic” style.
ServicesProject Management, Interior ArchitectureYear2013-2015Photographersharpography.co.ukContractorACR
