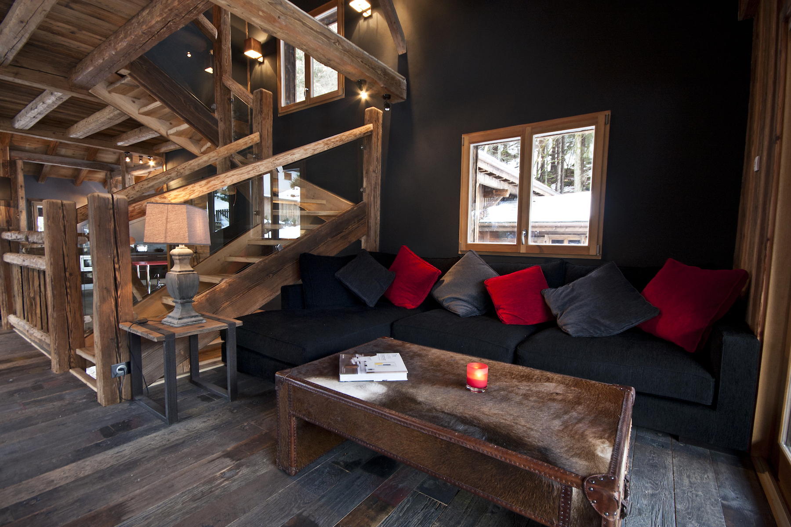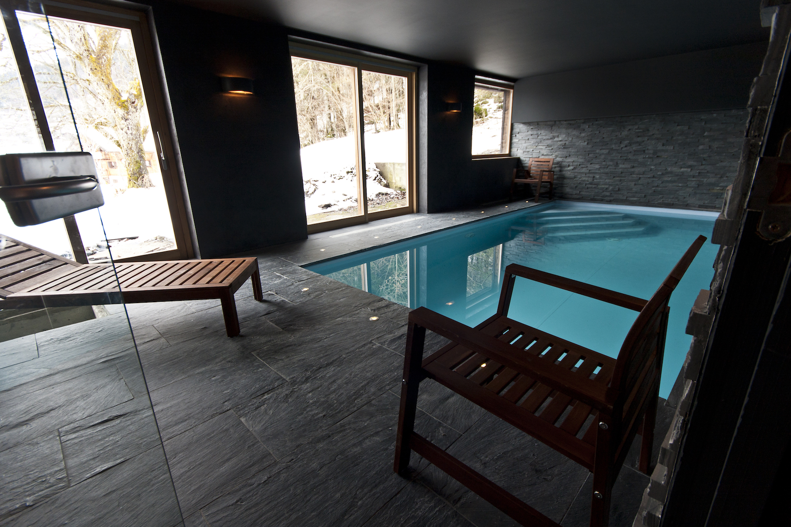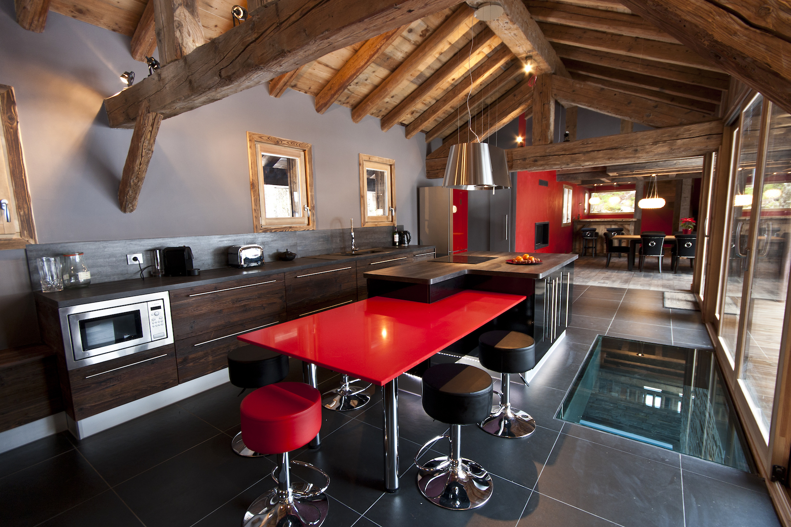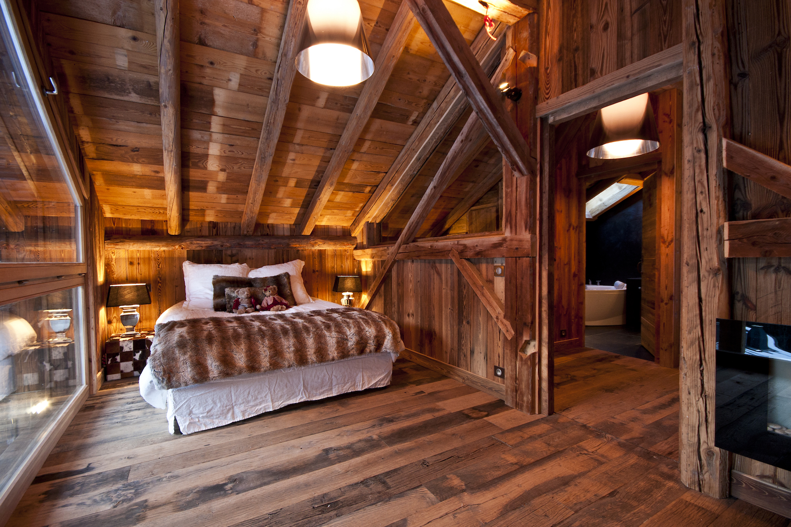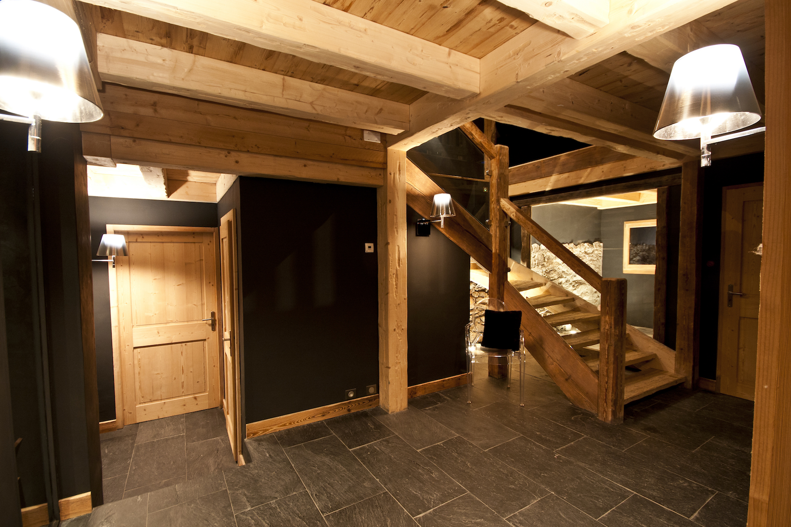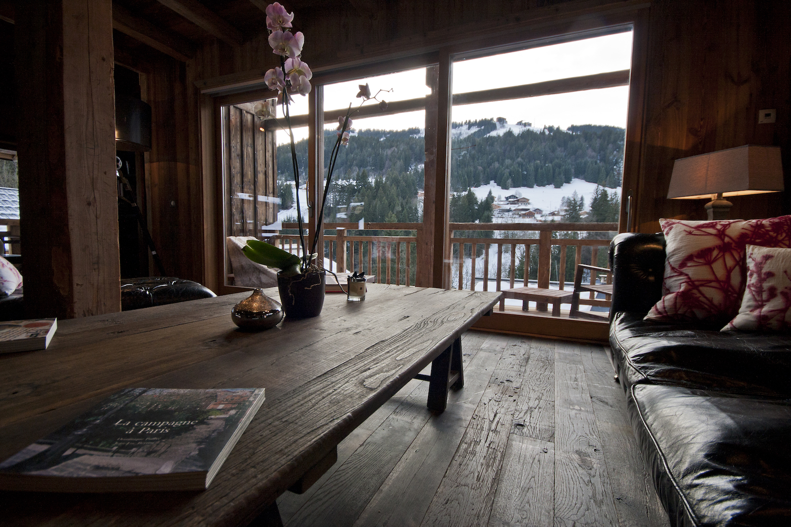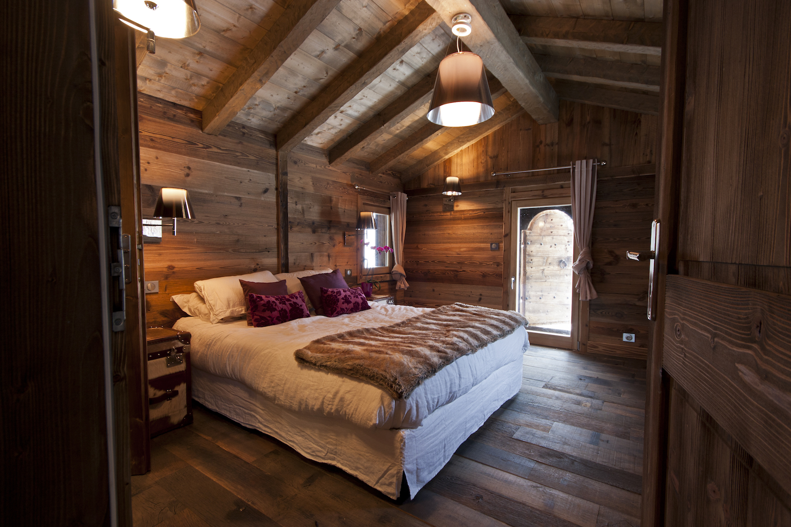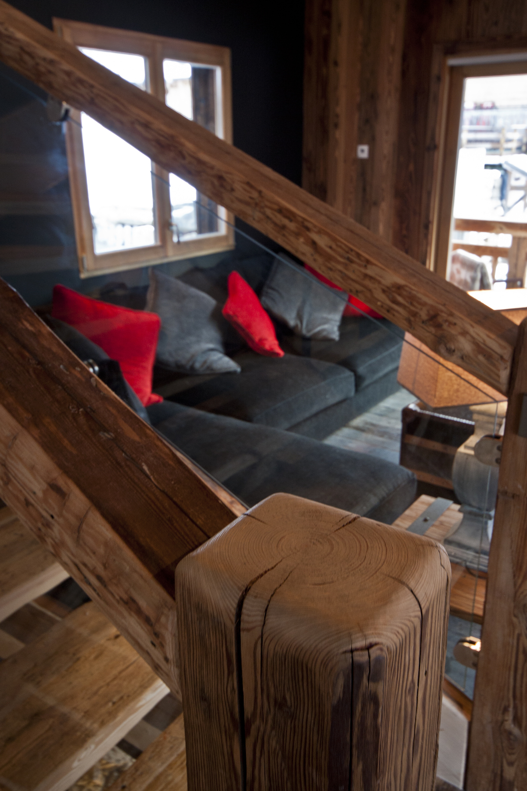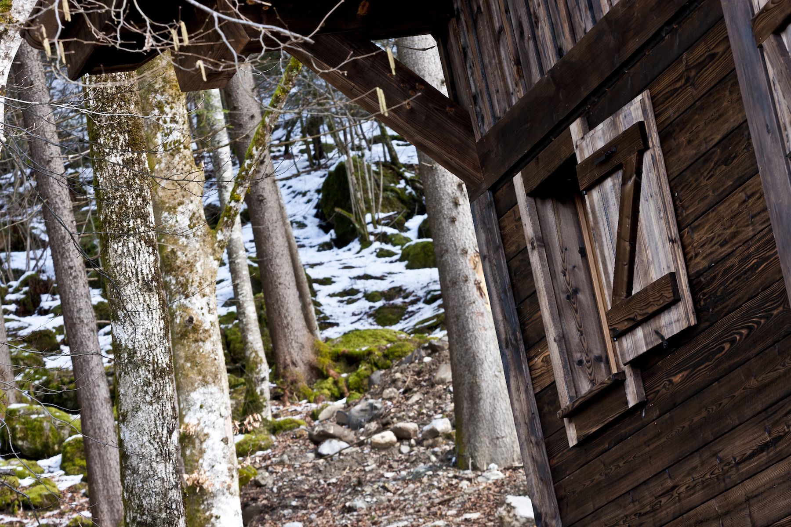Le Chalet de Claude
We were appointed at the recommendation of the architects to advise on the layout, fixtures and finishes, lighting, and interiors of this stunning renovation of an old savoyard farmhouse and new extension.
Our clients had a striking vision for this luxury rental chalet, including a swimming pool, a section of glass floor in the kitchen (with views of the pool below), a hanging “Romeo and Juliet” balcony in the dining room and a bold red and black colour theme throughout. Our mission was to work with the clients, architect and the various trades to achieve all of this, whilst at the same time respecting and enhancing the existing architecture and features of the farmhouse, simultaneously creating a sumptuous chalet worthy of the luxury rental market.
The result is a beautifully appointed property with a distinctive and quirky interior, making it refreshingly different from other luxury chalets in the region.
Services Consultancy, Interior ArchitectureYear Autumn 2012 - Winter 2013Photographersharpography.co.ukArchitectMarullaz Architectures
