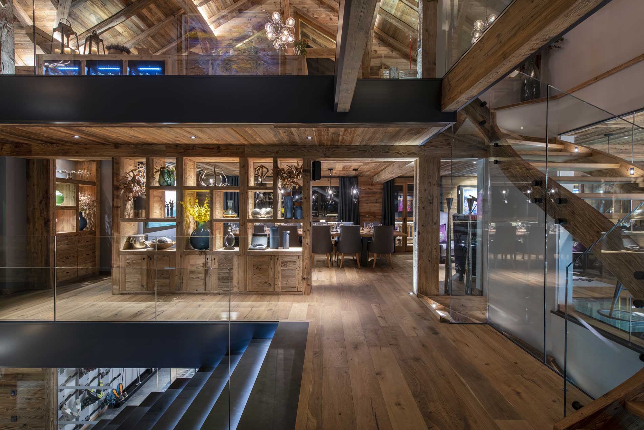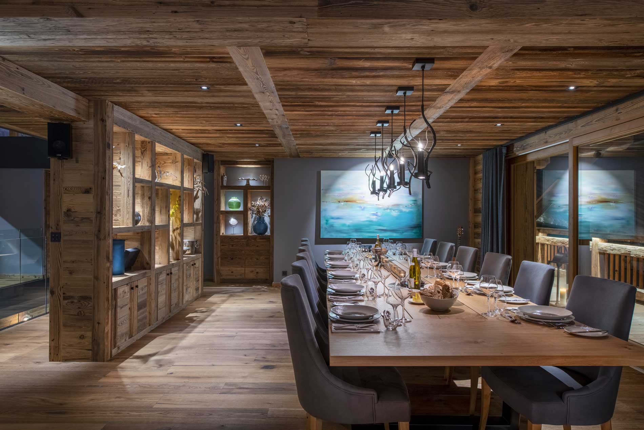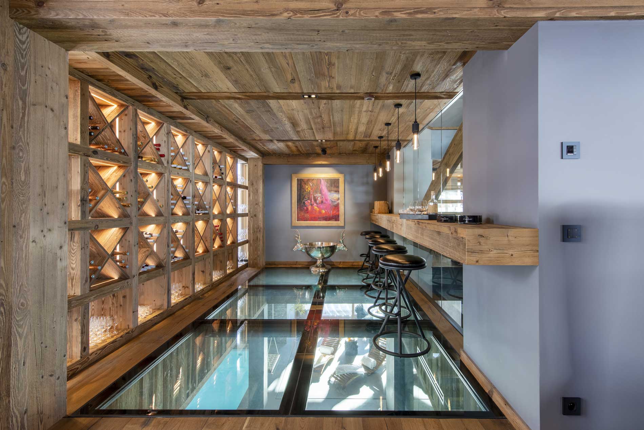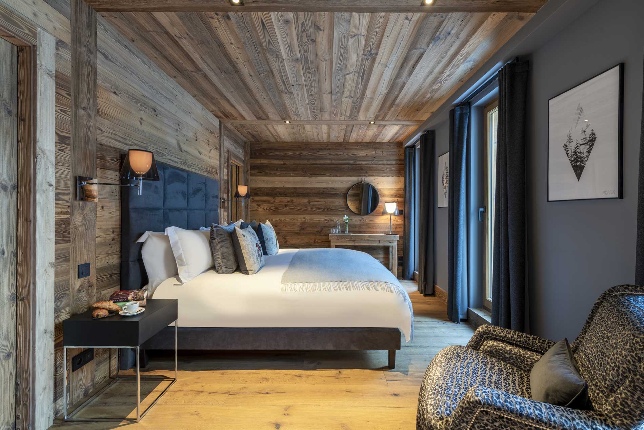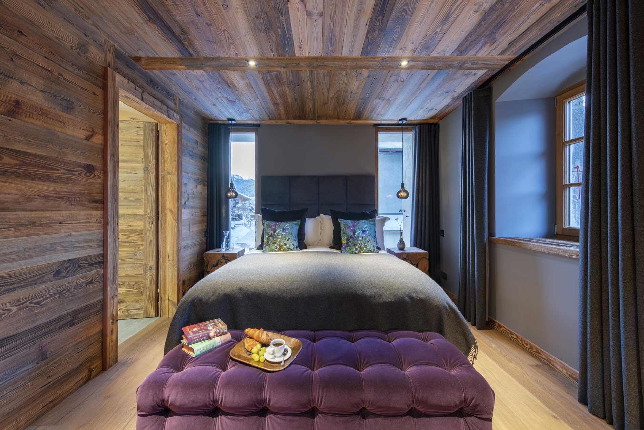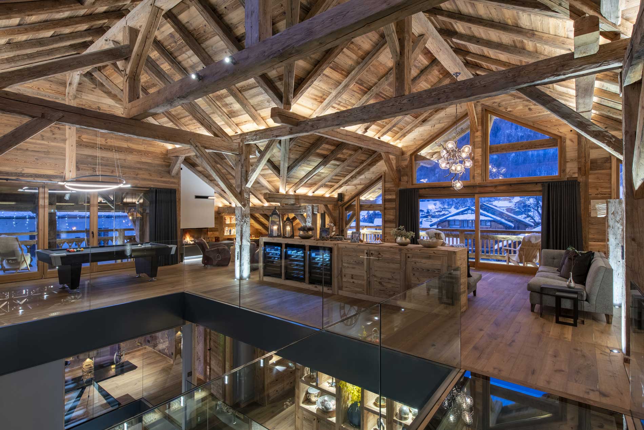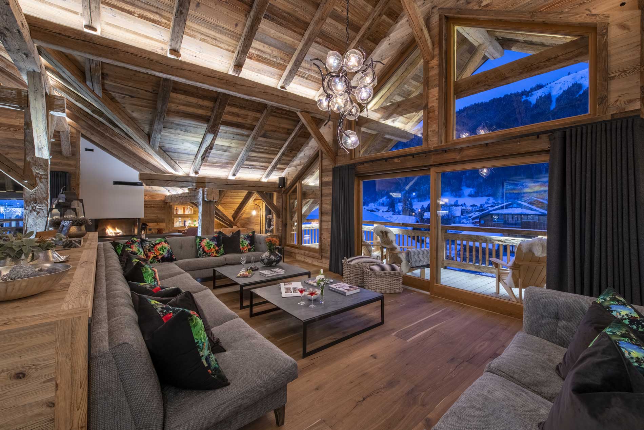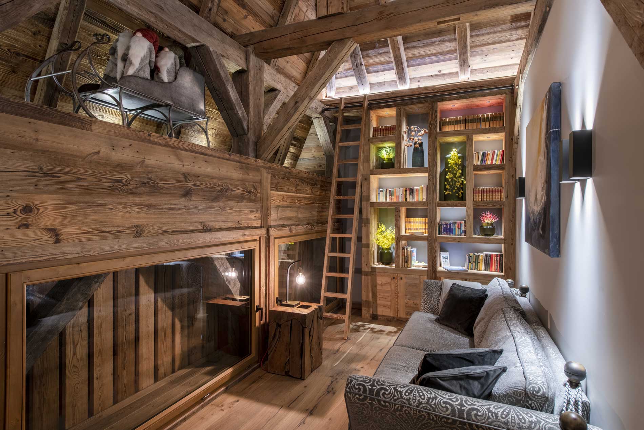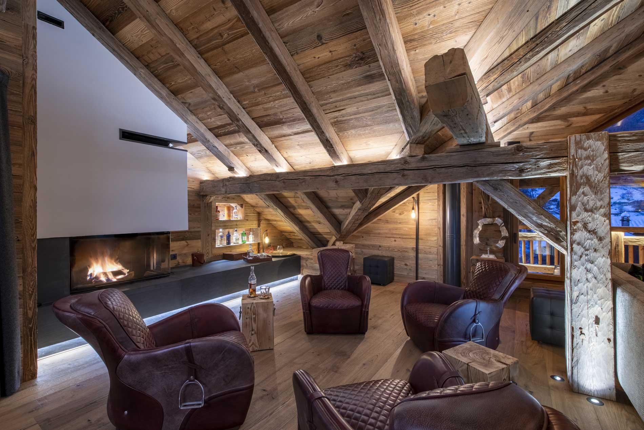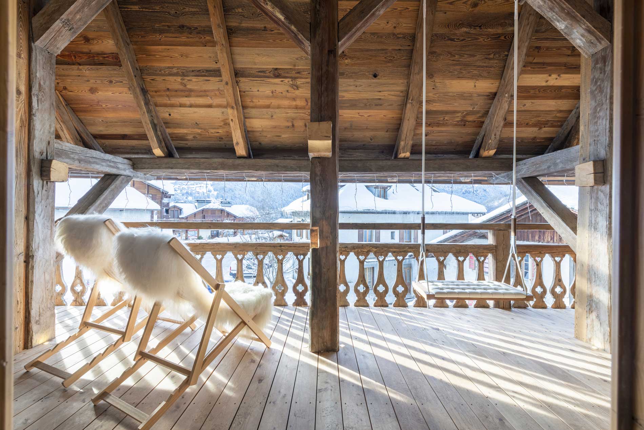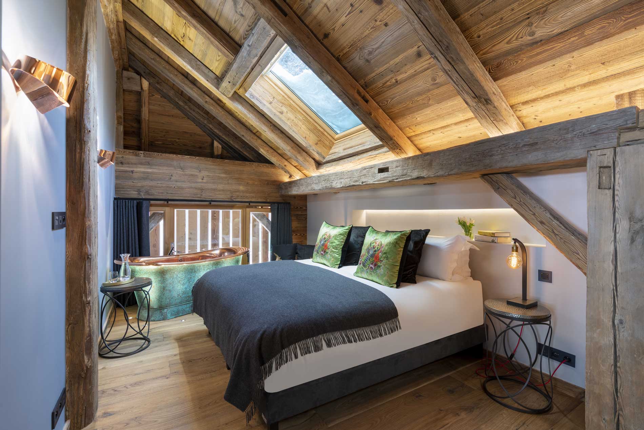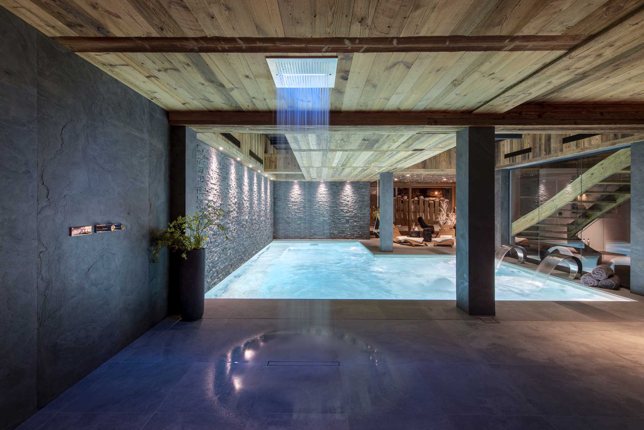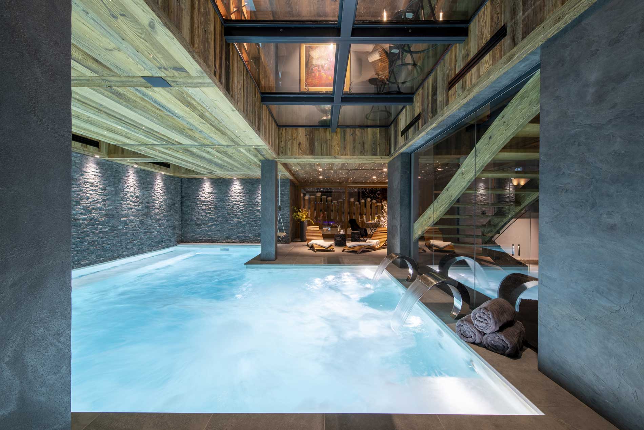La Maison & L’Appartement
This is a very special project for shep&kyles design. Our clients purchased this iconic but neglected 19th century Maison de Maître with a view to sympathetically renovating it and creating a luxurious ski lodge for their friends and family, with the additional potential of high-end rental. In tandem with this, they also wanted to build a more contemporary, yet intimate “bolt hole” on the adjacent land that they could use year round when it was just the two of them. Hervé, the architect, came up with a clever and imaginative design for the properties and we then spent four years working with him, the clients, and the project manager on all aspects of the project – to create La Maison and L’Appartement.
Our clients were simply exceptional. They trusted our judgement and let us pick a highly-skilled build team for the project. They gave us a design brief and then allowed us to interpret it and implement our vision for the chalet. They were actively involved in the process, but gave us great freedom to translate their ideas into reality – and allowed us to add a contemporary influence to the renovation of this beautiful property.
Although the external appearances of La Maison and L’Appartement are very different, it was important that there was a strong link between them via the interior architecture. The same materials (wood, glass, metal) were used in the same way across both properties, and the colour palette and furnishings styles further unify the two buildings.
From the sumptuous pool and spa area to the glass floored cave à vin, the art-deco inspired boudoir to the expansive open-plan top floor of the building (complete with two chimneys, a cosy bar, and a quiet library area), shep&kyles design were involved in the design and execution of every detail in the property.
We are extremely proud of the end result.
ServicesInterior Architecture, Interior Design, Client LiaisonYear2016 - 2020Photographersharpography.co.ukPhotographertheboutiquechalet.comMore Imageswww.flickr.comArchitectMarullaz Architectures


