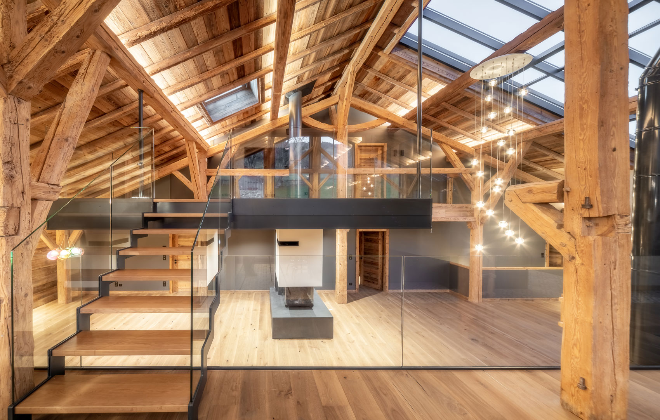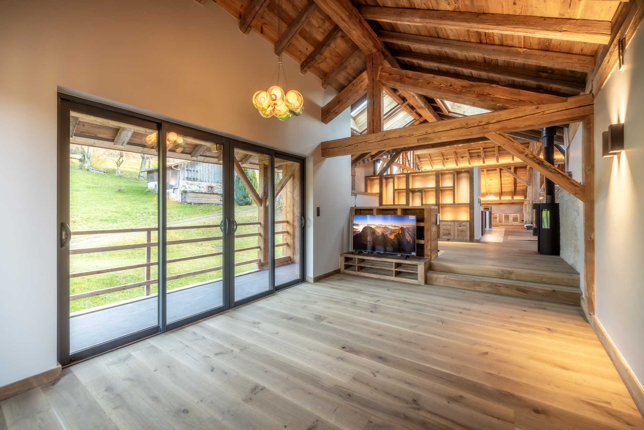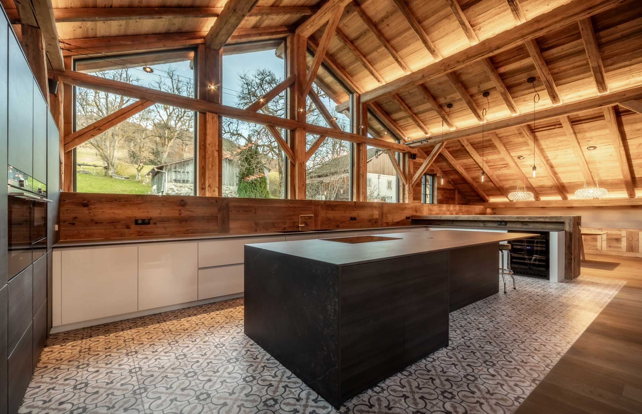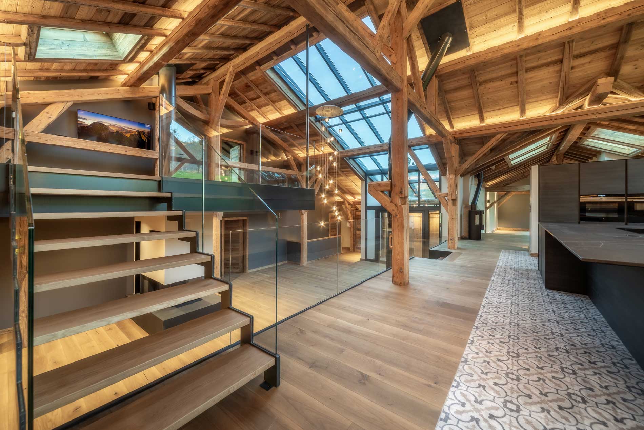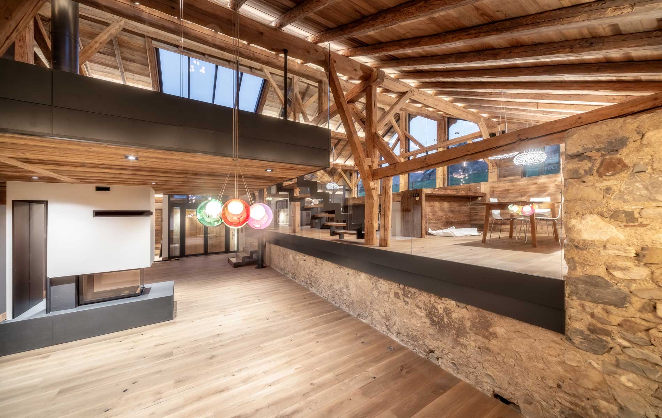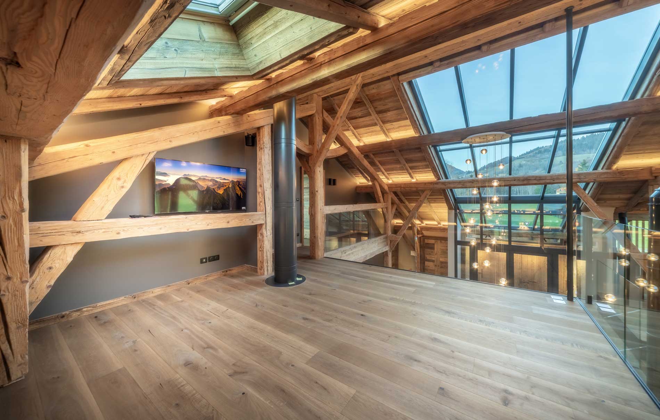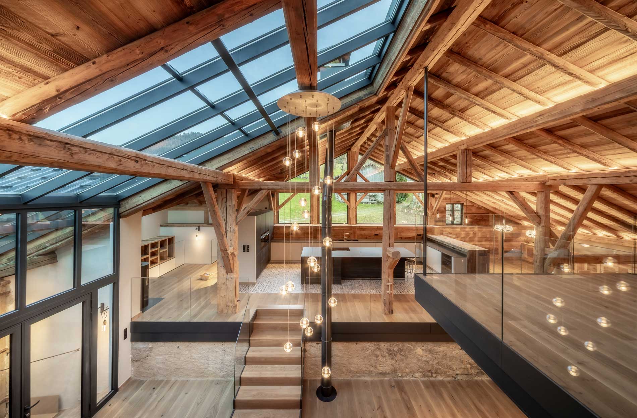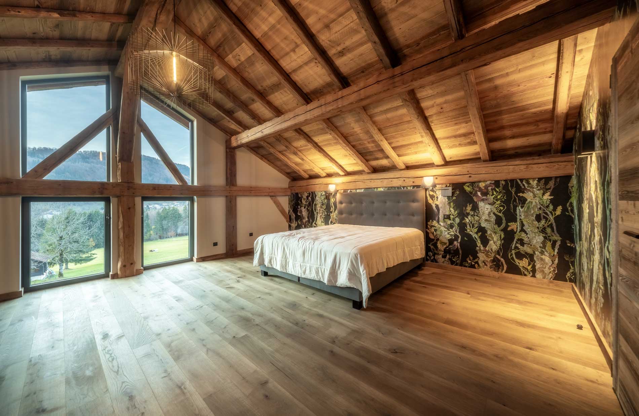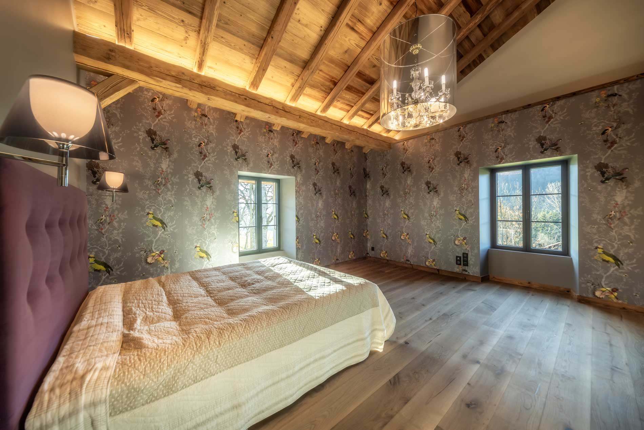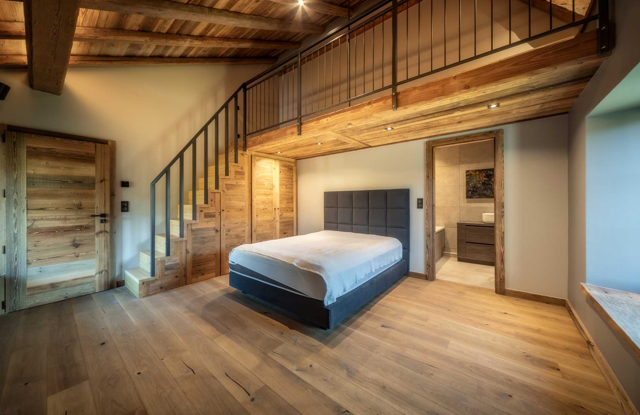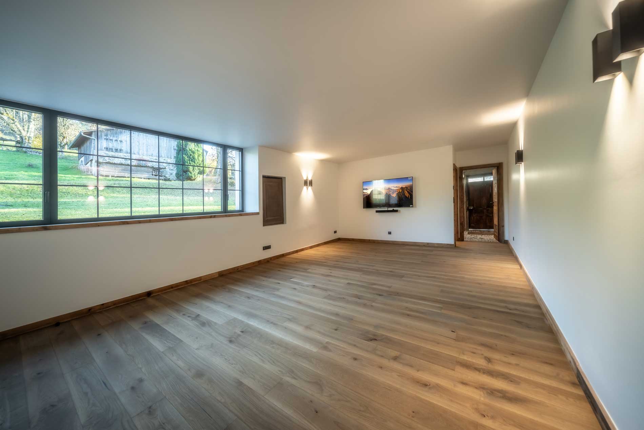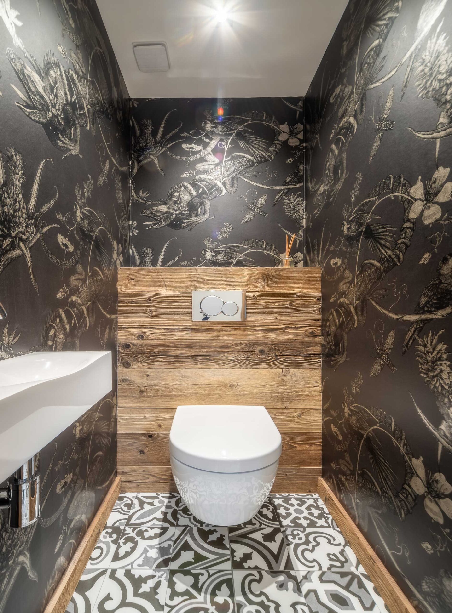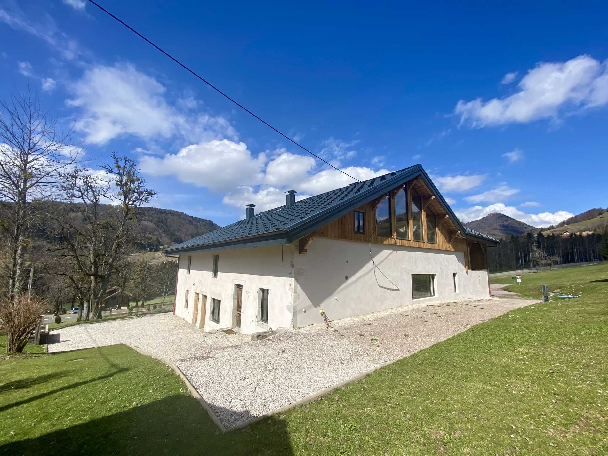Contemporary Alpine Farm
Situated in a beautiful mountain location next to the pistes, this 650m² period farmhouse has a sunny aspect and stunning pastoral views. Our clients purchased it for its location and potential; our brief was to renovate the farmhouse, derelict barn, and two-storey workshop into a holiday home for their family. Open-plan living and lots of volume were definitely priorities, along with a contemporary design and interior.
Using our core team we transformed the property – retaining original details such as the timber frame, the cattle mangeoir and original stone walls. The building was insulated, remodelled and completely refitted to our design. The roof was replaced, including a feature verrière – a huge glass atrium bringing light into the central section of the building. This was extended down to floor level to create an internal glass vestibule, enabling the original barn-doors to be retained. We added an open suspended mezzanine, a glass gable-end giving views to the pistes, and a master bedroom suite in the eaves. There are 3 additional en-suite bedrooms in the barn, with a separate two bedroom apartment on the ground floor.
The upper level of the old atelier became the kitchen, library, and dining room; and in the lower level we created a large multi-purpose games/cinema room, garage, laundry room, bathroom and boot room. Log burners, an open fireplace, and underfloor heating throughout complete the comfort and character of this stunning and tasteful conversion.
Additional images on our pro-Flickr site here.
ServicesProject Management, Interior ArchitectureYear2016 – 2021Photographerwww.damianmcarthur.comMore Imageswww.flickr.comContractorACR
