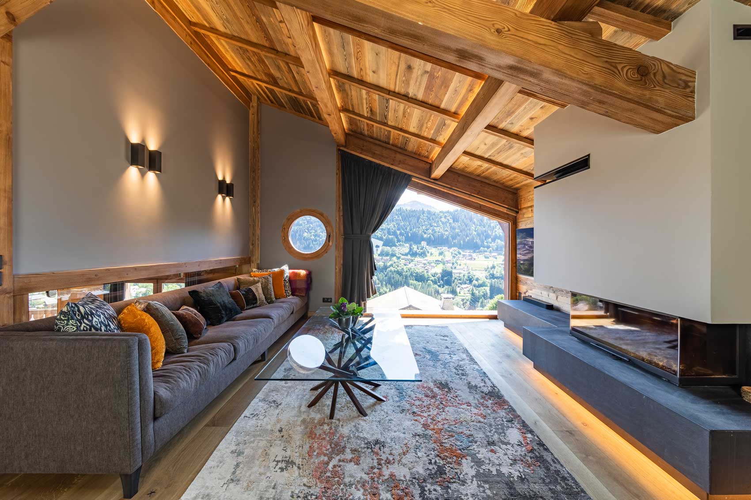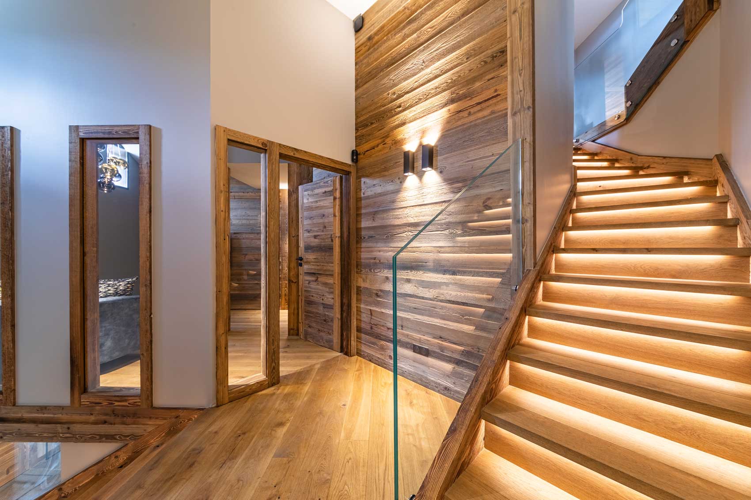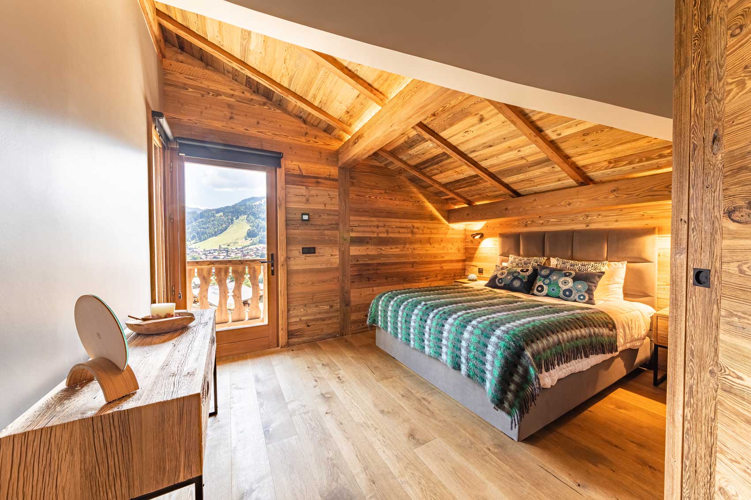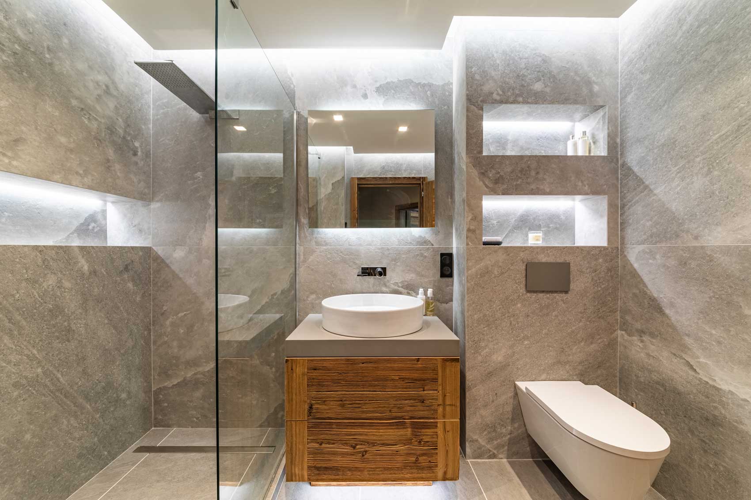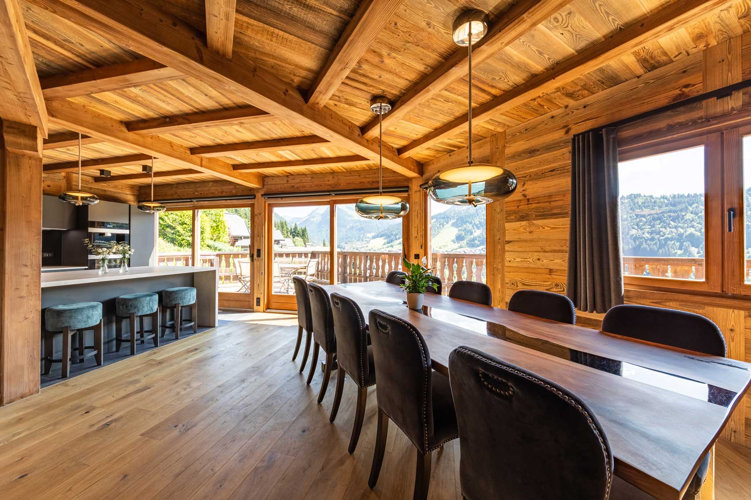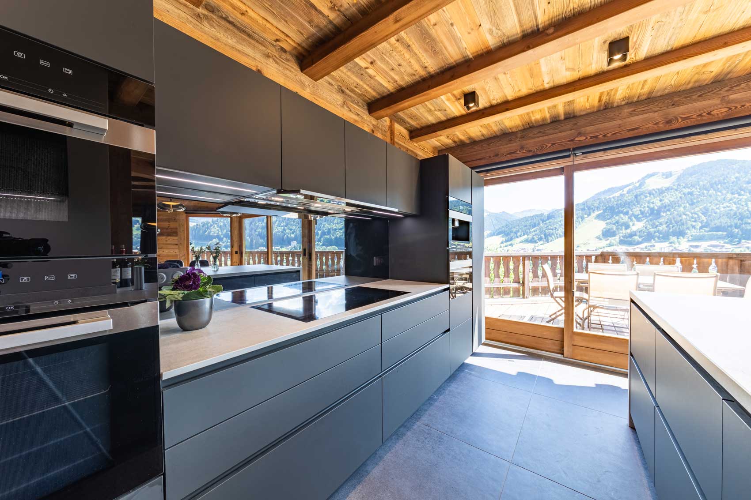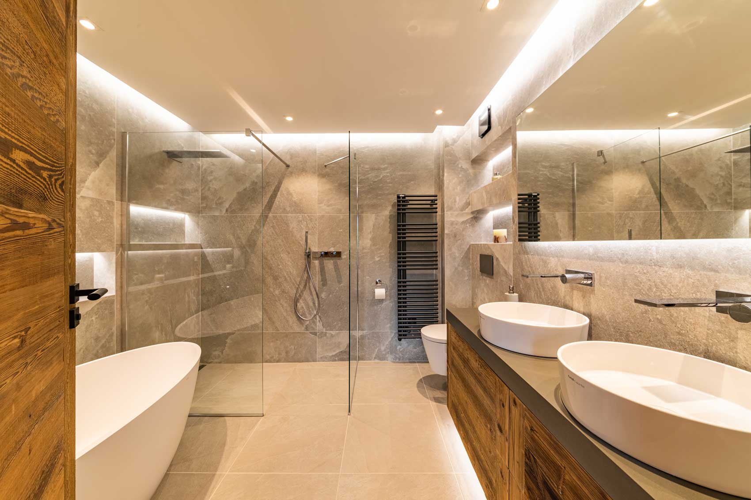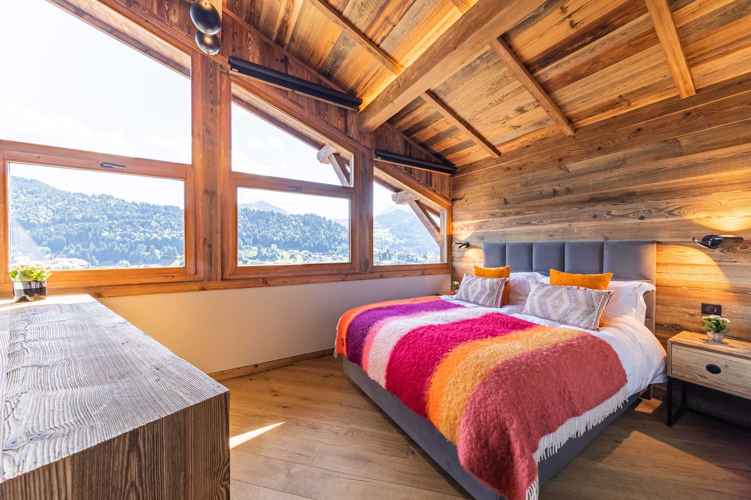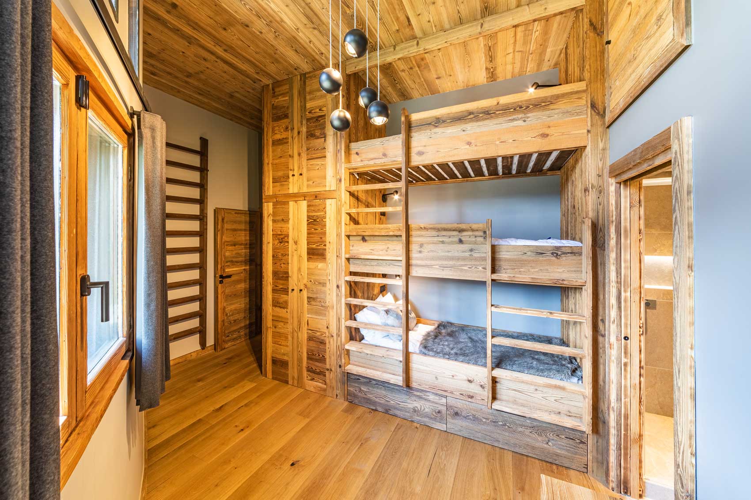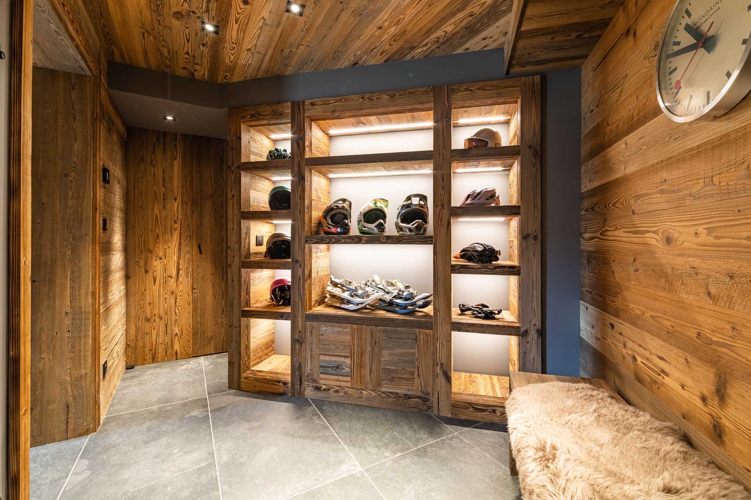Chalet Robri
The clients had purchased this family home several years earlier for its elevated position, sunny aspect and stunning mountain views. We were appointed to undertake a comprehensive top-tobottom facelift of the property, reconfiguring the ground and top floors of the building; and transforming the dated interior into a luxury, contemporary alpine-chic mountain home.
We stripped out the interior of the property, expanded the footprint of the first floor and redesigned the top floor layout of the building. We added a new boot room, TV room and study to the property’s facilities. With our regular build team we completely refitted the property, including rewiring the chalet and designing new bathrooms and kitchen. The existing concrete staircases were clad in old wood, and new old-wood staircases were installed for the upper floors of the chalet. The walls were clad in a mix of old wood and a stylish grey colour palette. In parallel we consulted with the client on new fittings and furnishings to match the more contemporary chalet style.
Additional images on our pro-Flickr site here.
ServicesProject Management, Interior Architecture, Interior DesignYear2020 - 2021Photographersharpography.co.ukContractorACR
