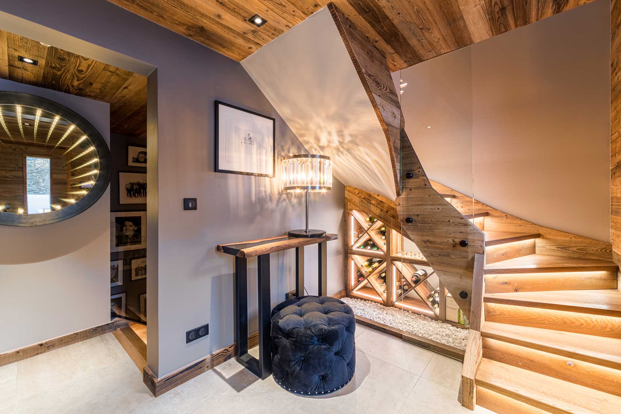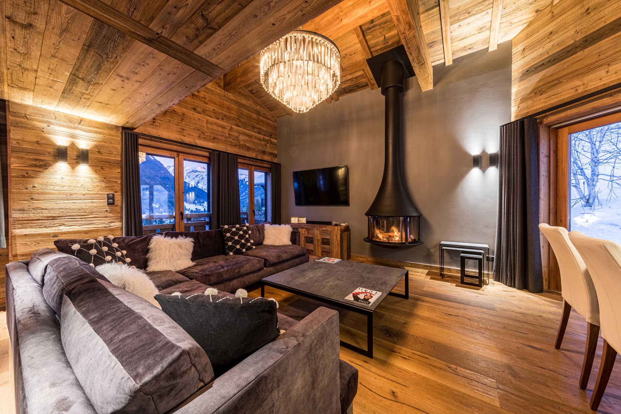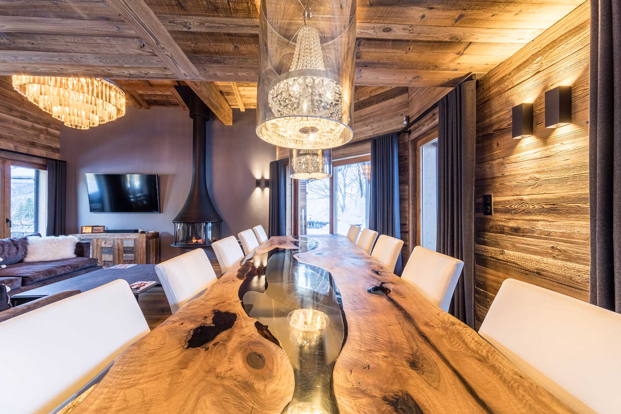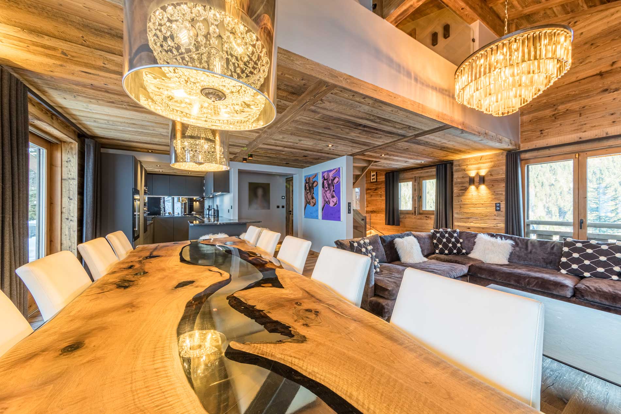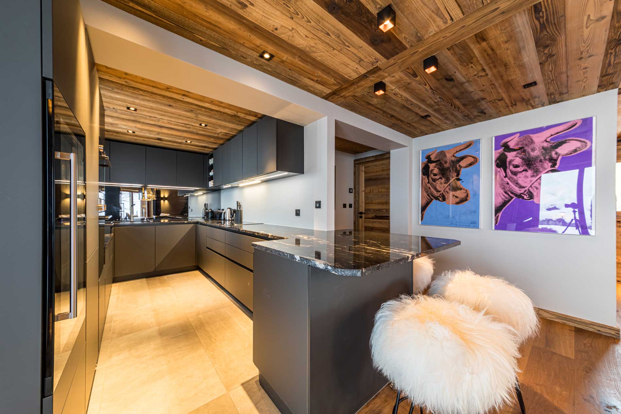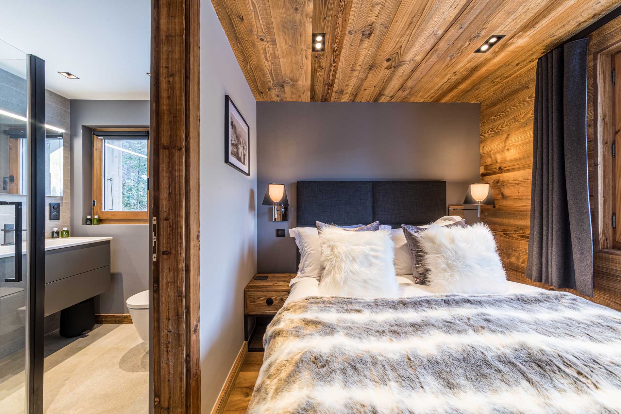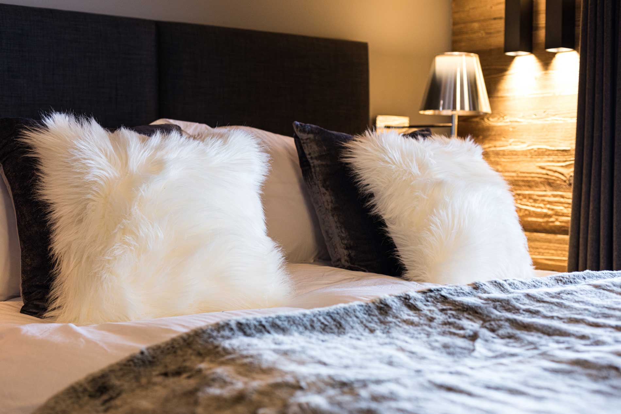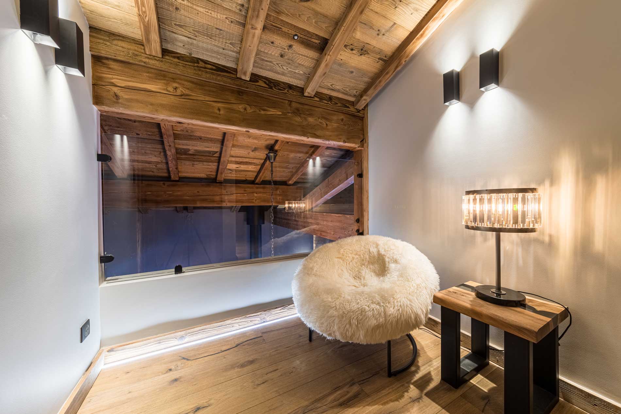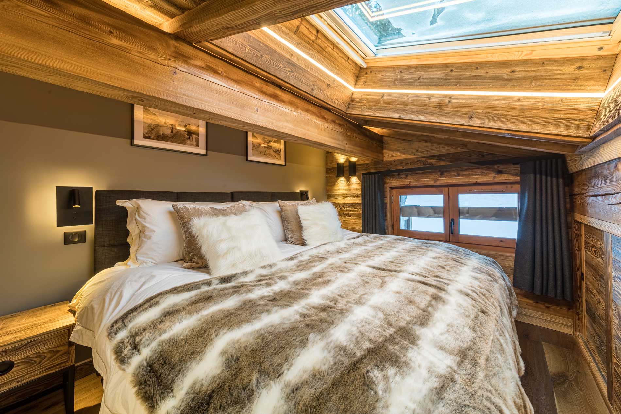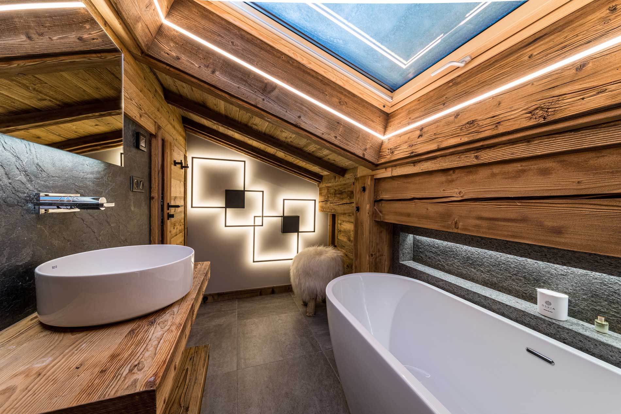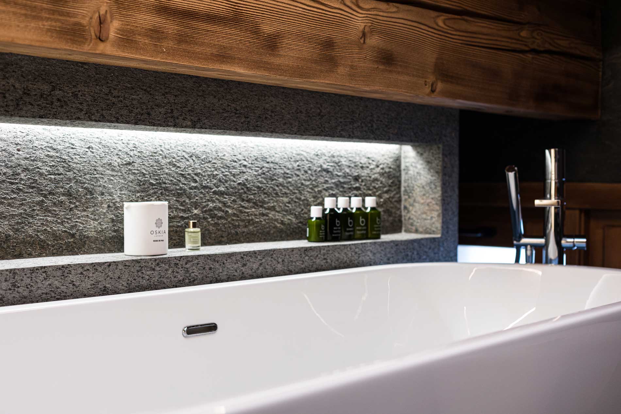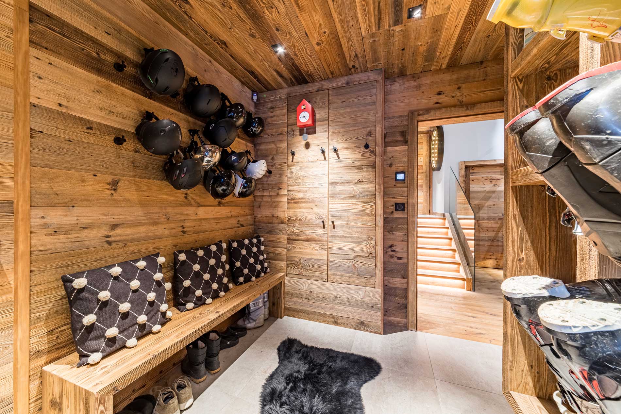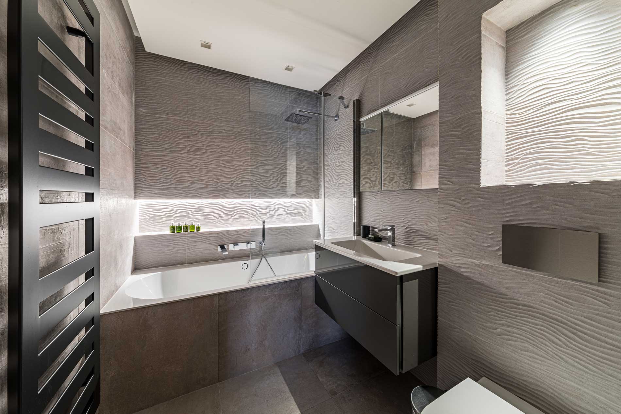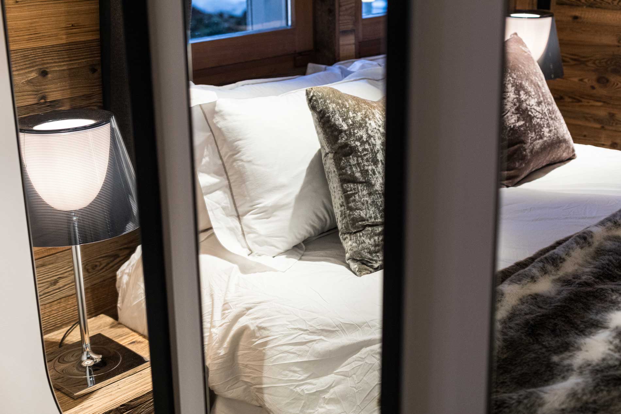Chalet Quatre Clefs
Our clients had purchased this chalet “off plan” 15 years previously, and decided that now was the time to give the property a face-lift and modernise the interior. We were delighted to be appointed to the project, and worked with them on a revised design that would give them the luxury and facilities they required, whilst retaining the charm of the chalet and the fond memories that they have with their family.
We gutted the interior of the property and re-designed the interior space to better reflect the requirements of our clients. With our regular build team, and whilst negotiating the significant challenges of COVID, we upgraded the chalet electrics, installed new staircases and commissioned a new kitchen. We fitted out five bedrooms and bathrooms – including a bedroom and bathroom in the eaves of the chalet with large additional velux windows to add light to the room, and increase the head-height. There are bespoke carpentry details throughout the property, using vieux bois to give cosy alpine charm to the chalet. We also designed a new interiors scheme, marrying the sophistication of the clients with alpine accents.
Additional images on our pro-Flickr site here.
ServicesProject Management, Interior Architecture, Interior DesignYear2020 – 2021Photographersharpography.co.ukMore Imageswww.flickr.comContractorACR
