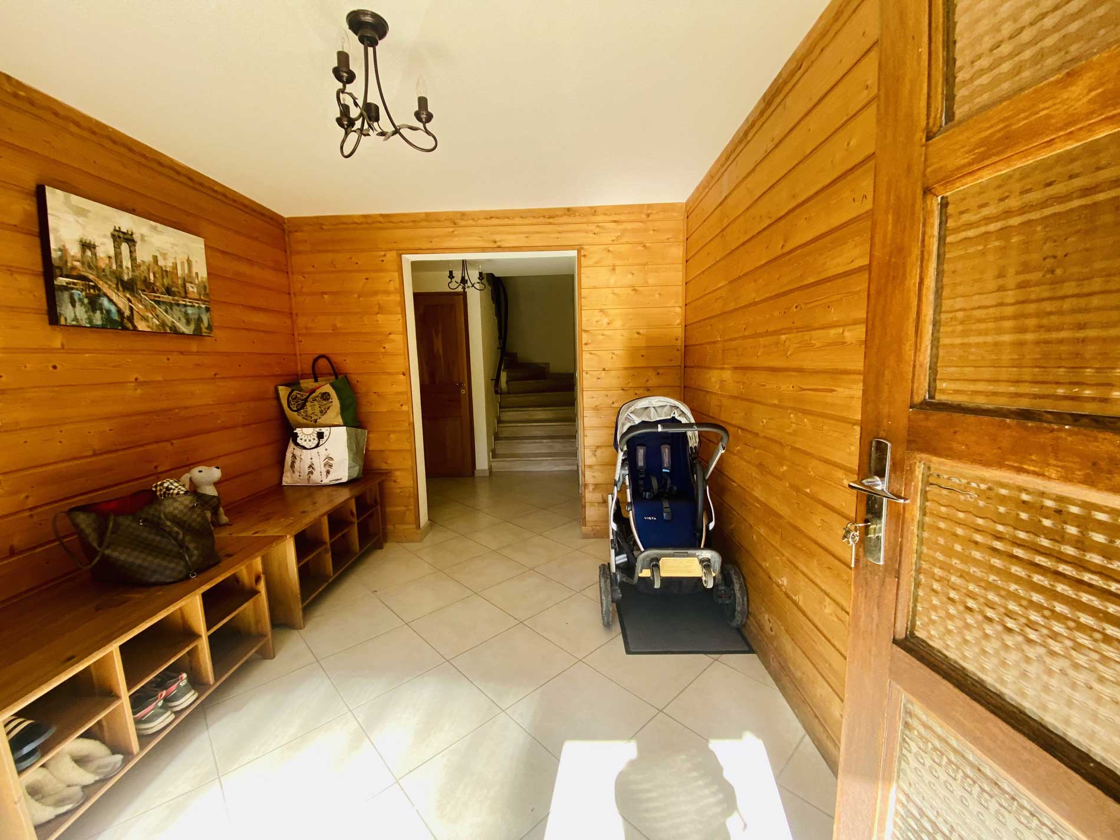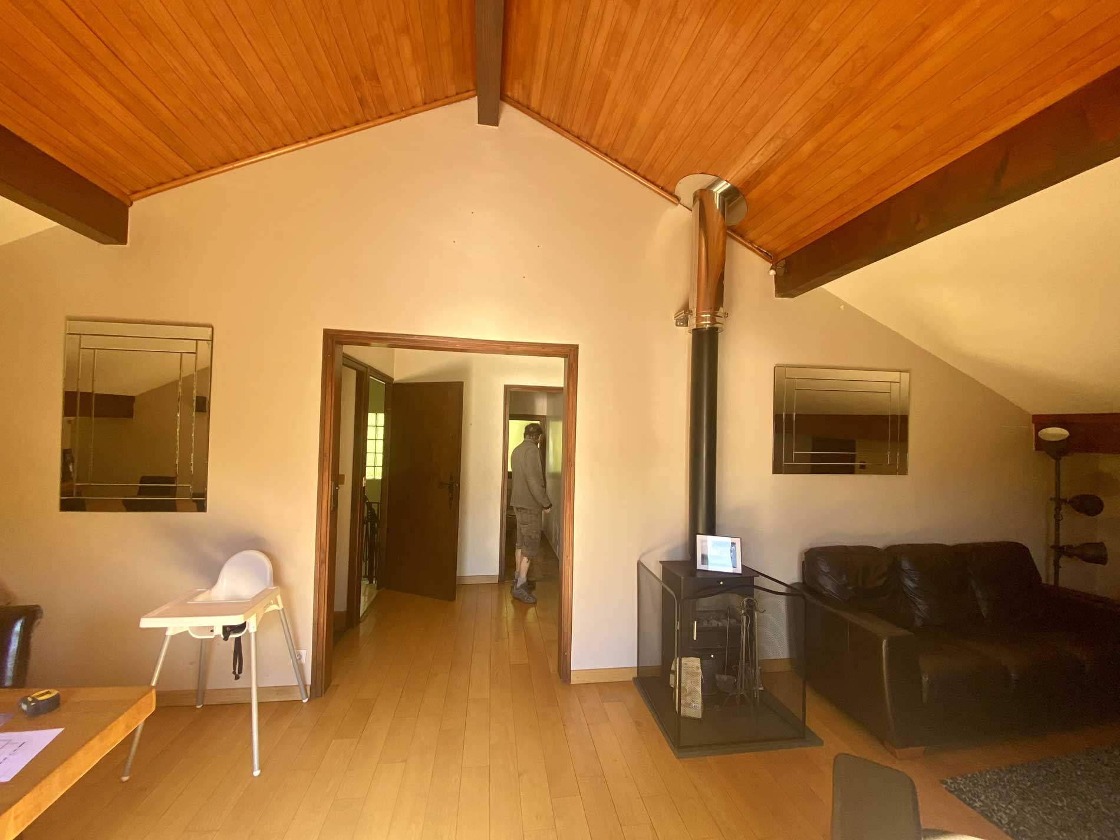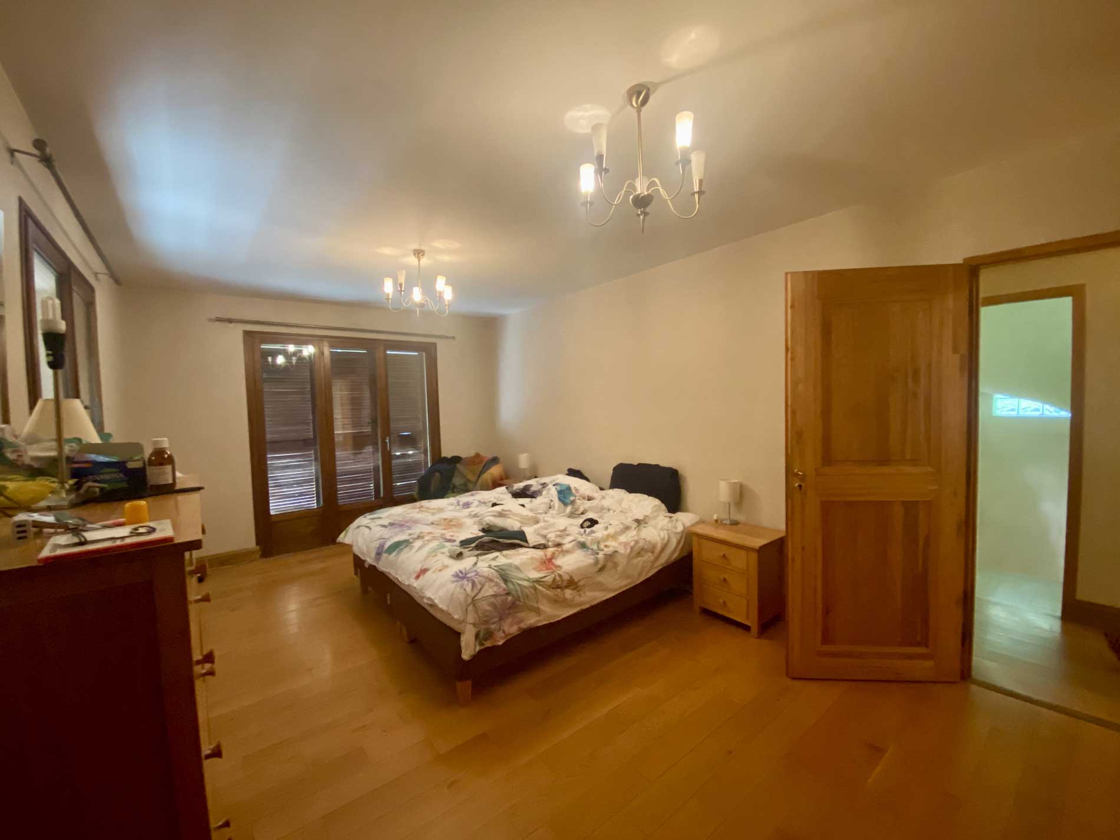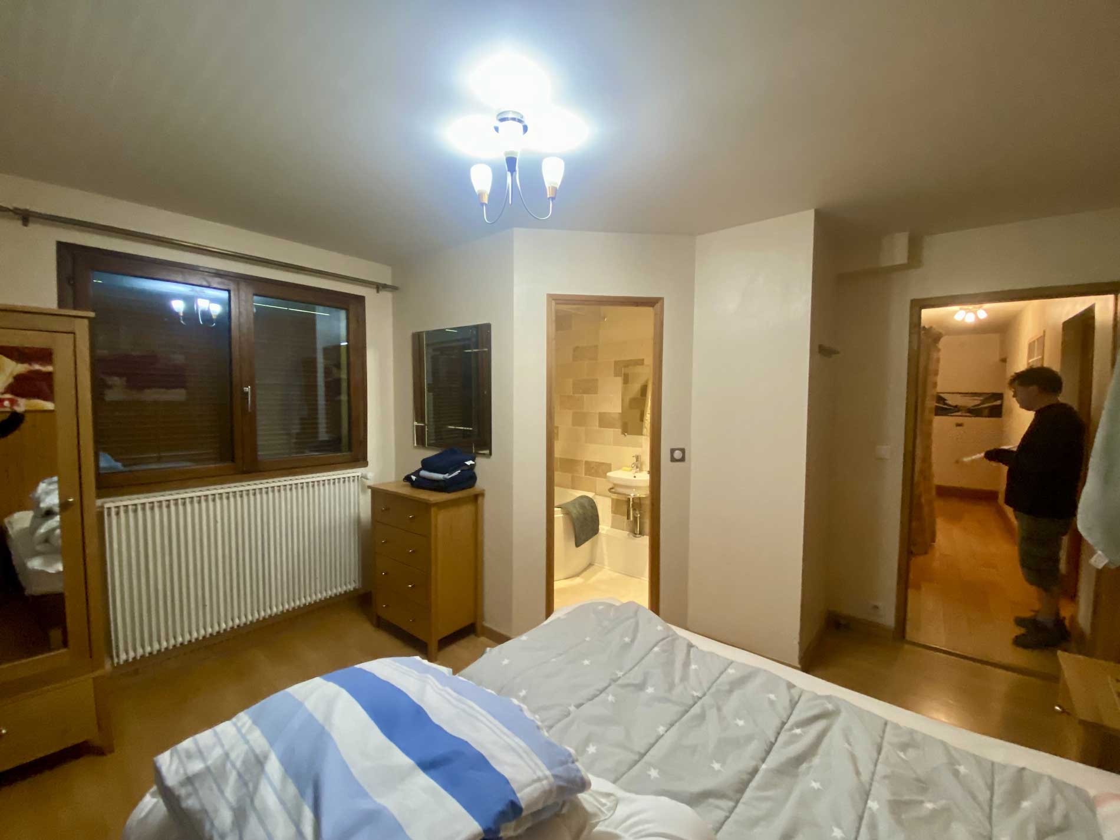Chalet Magali
Our clients have owned this centrally located ski chalet for several years which has given them the time to live in the property and decide what they want for them and their young family. They have therefore given us a clear brief of their requirements for the significant re-model of this tired alpine chalet.
Together with our core building team, we will transform the chalet. The roof will be replaced, and four Velux windows and two large dormers added to increase head-height, floor space, and give views across town to the mountains. The existing oil boiler will be replaced with a more environmentally friendly heat-pump system and the radiators replaced with underfloor heating throughout. The chalet footprint will be increased, and a new double garage added to also provide a large first-floor sun terrace. In addition to 6 stylish bedrooms there will be a large TV games room and well-appointed gym. The top floor of the chalet will be a large bright open-plan living space, with exposed beams, lots of glazing, and a feature fireplace.
The project is due for completion for winter 2025.
Dates2024 - 2025LocationLes GetsContractorACRProject TypeRenovation & Rebuild, Interior Architecture, Interior Design, Client Liaison



