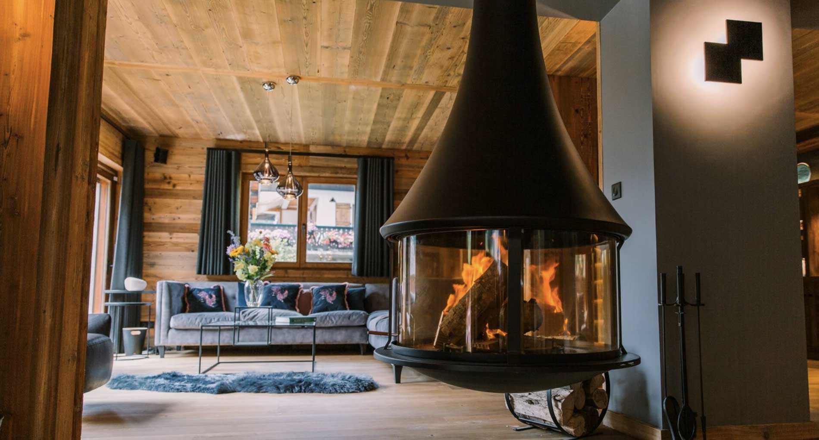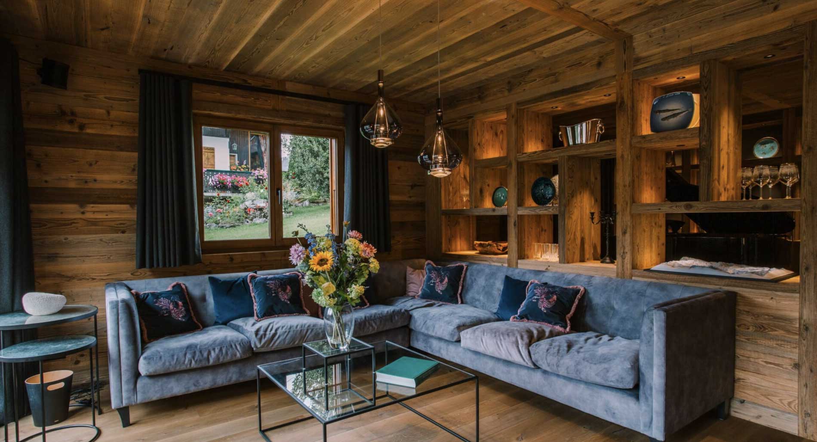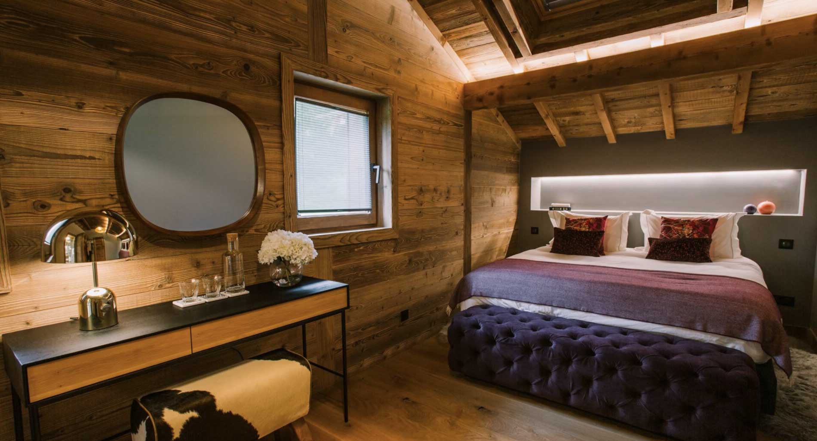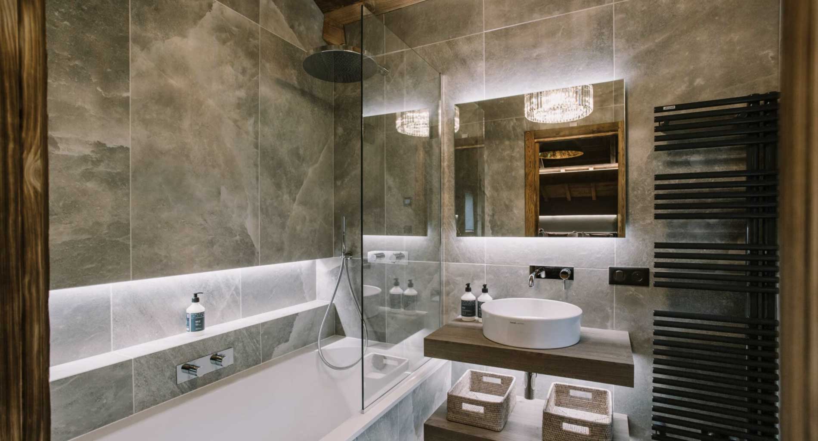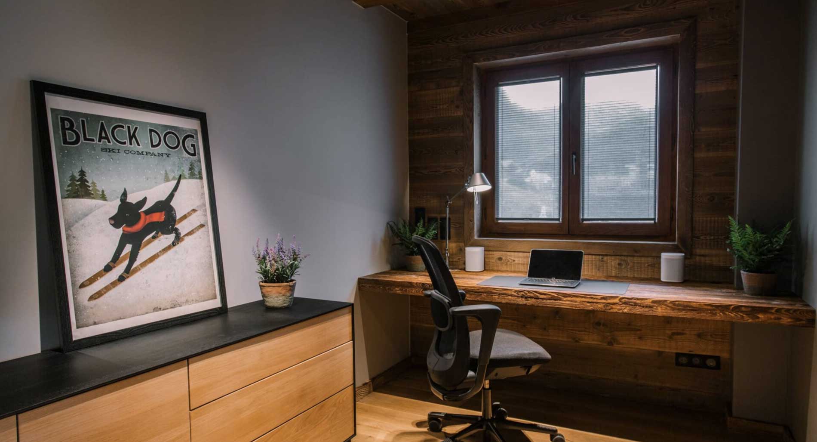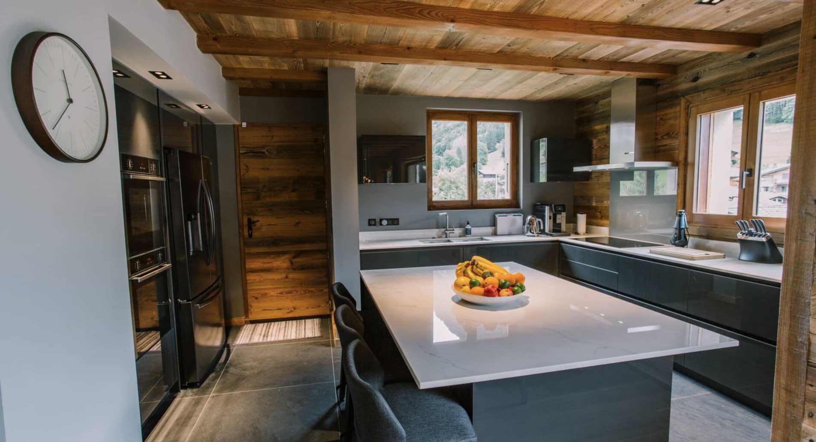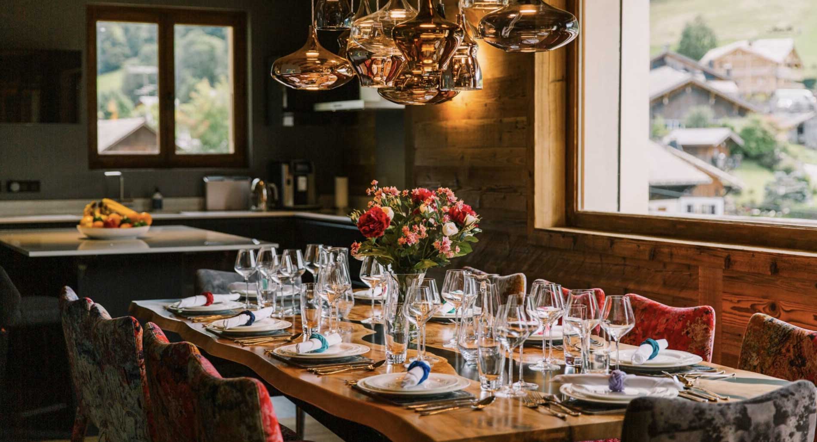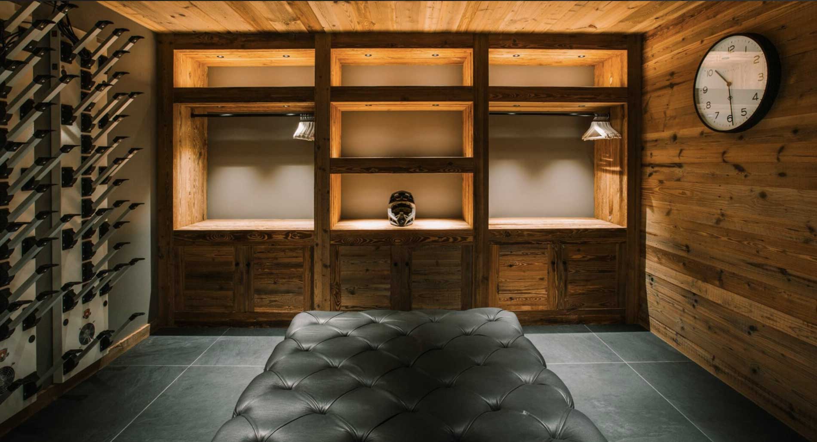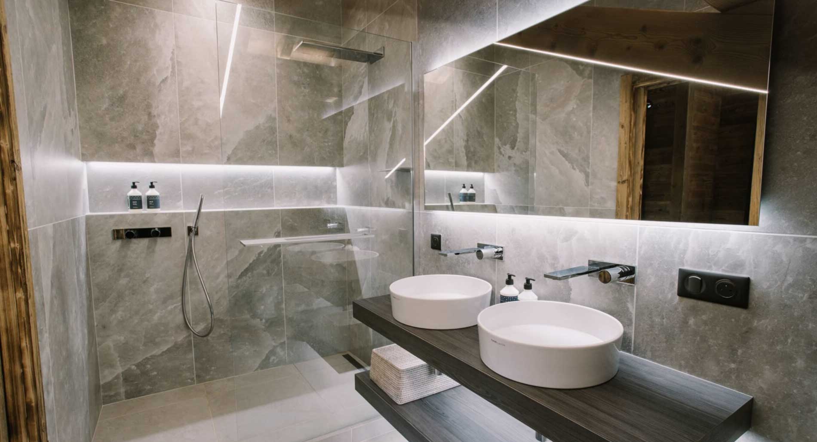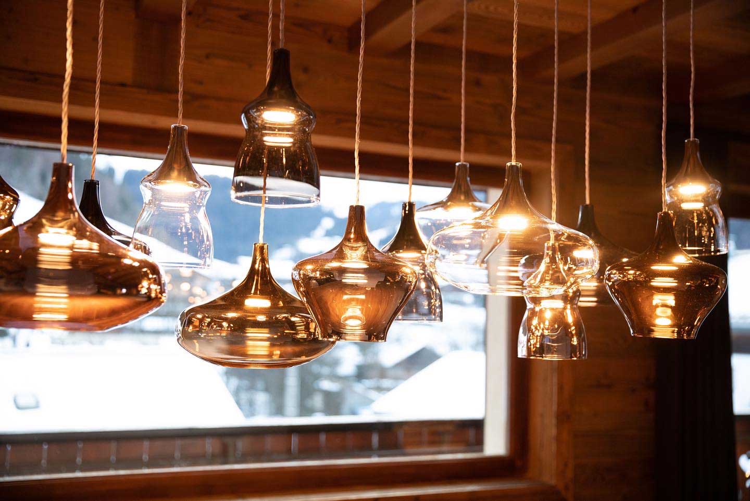Chalet Kerasia
Chalet Kerasia sits on a large plot of land with great views only a short distance from the village centre and ski lifts. Our clients saw the potential of this tired property and upon purchase they approached us to redesign and renovate the property to their exacting standards.
We redesigned the chalet, changing the location of the lower staircase to better suit the new layout, and adding a TV/games room, study and massage room to the design. Our fabulous build team then sprung into action, stripping out the chalet interior and completely transforming the property into a luxury, contemporary six bedroom ski lodge. We designed a bespoke shep&kyles glass wine display for the entrance hall, and worked with the clients on beautiful lighting and a colourful interior furnishing scheme.
Additional images on our pro-Flickr site here.
ServicesProject Management, Interior Architecture, Interior DesignYear2021 – 2022Photographerhttps//:treelinechalets.comContractorACR
