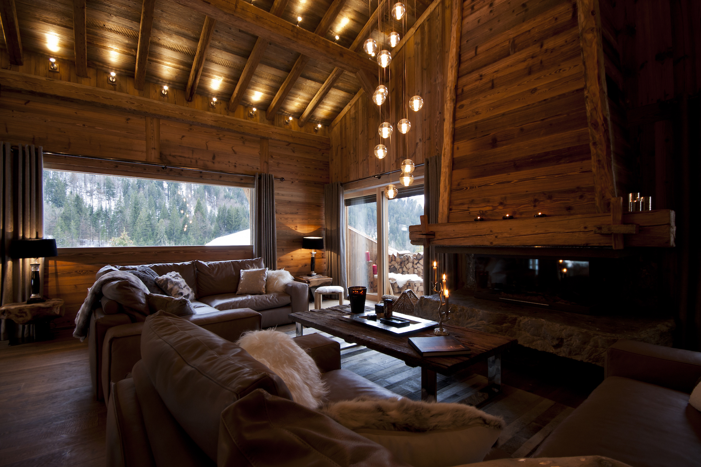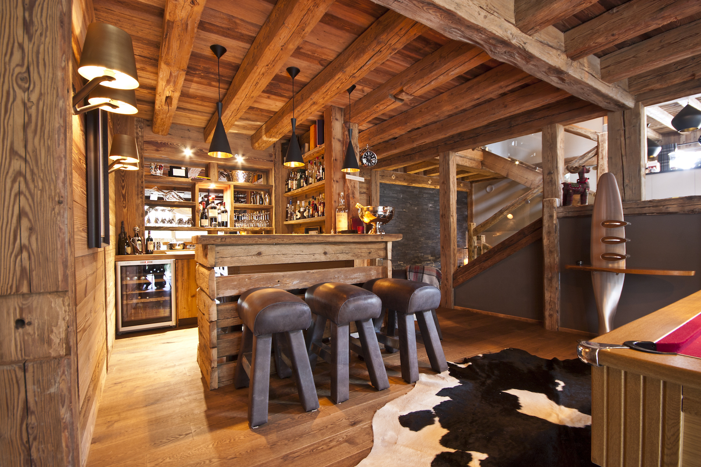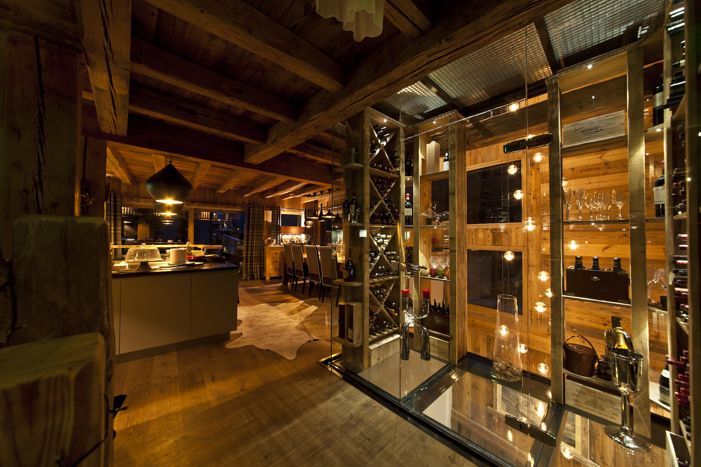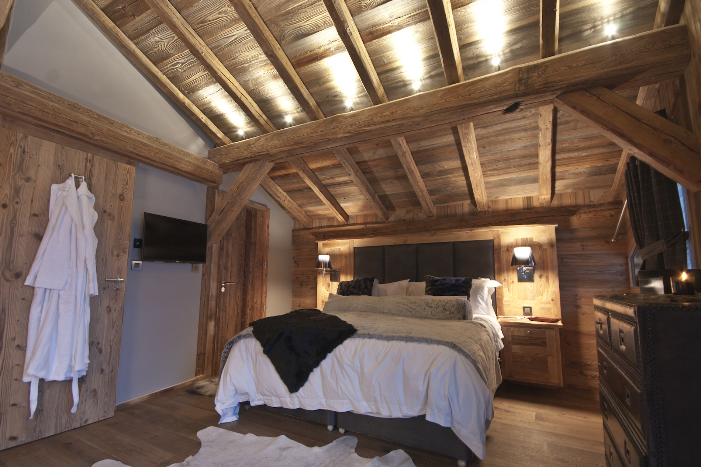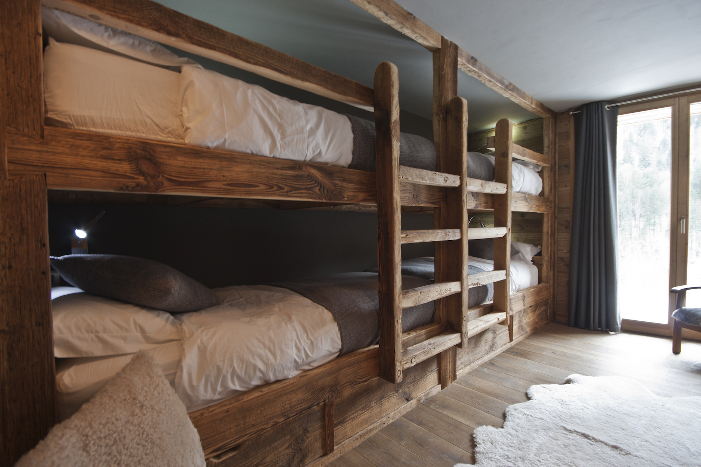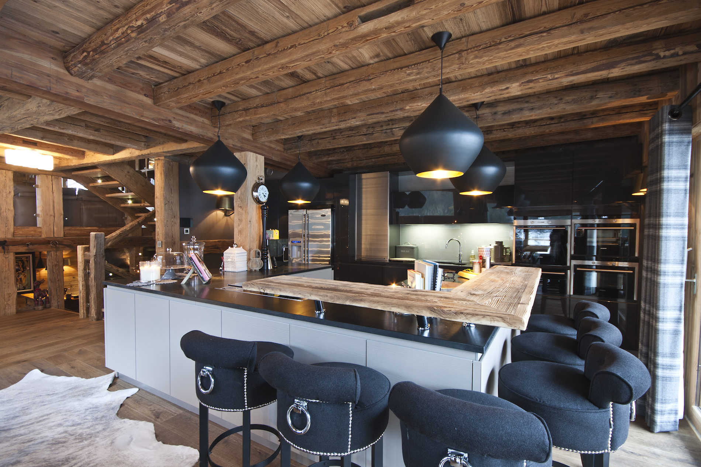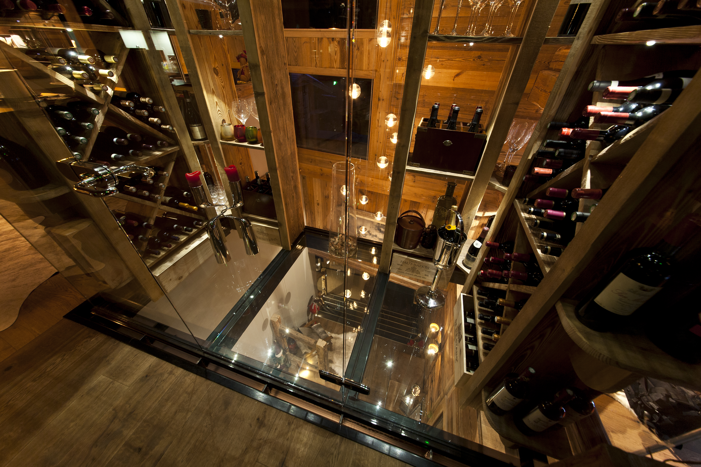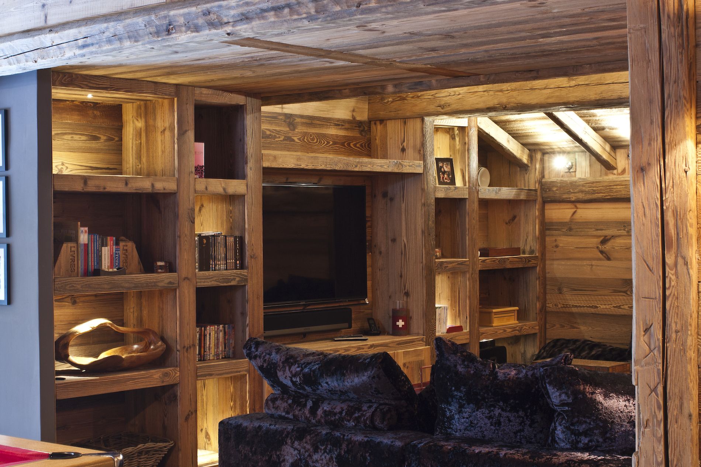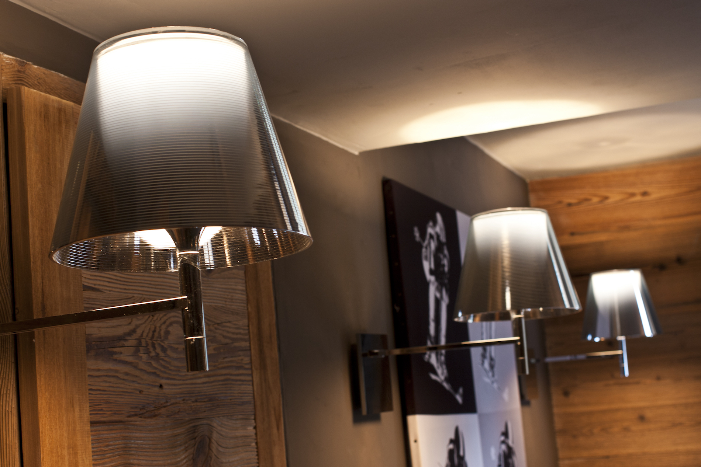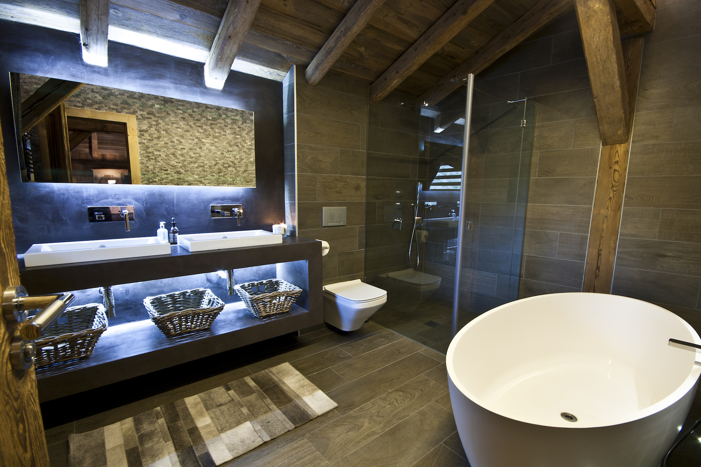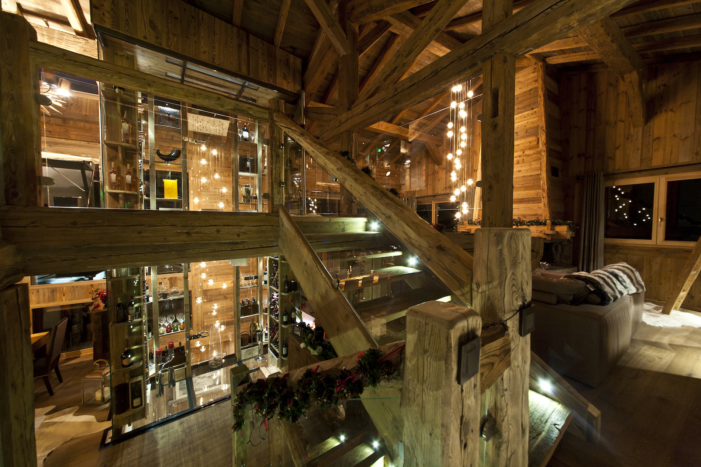Chalet Jejalp
Our clients had a very clear design brief for this beautifully appointed chalet – they wanted to create a sumptuous welcoming home for their family, full of warmth and charm.
We worked with them on this project for two years as interior architects and client representatives – designing the interior spaces, working with the architect, project manager and build team and liaising intimately with the client on all of the design details, including the stunning double-height glass wine cave that is suspended in the atrium void. Bespoke cabinetry and finishes were commissioned throughout, teamed with a stunning furnishing scheme from the client.
The end result is an exceptional alpine ski lodge and loved family home.
Additional images on our pro-Flickr site here.
ServicesInterior Architecture, Client LiaisonYear2013 - 2016Photographersharpography.co.ukMore Imageswww.flickr.comArchitectMarullaz Architectures
