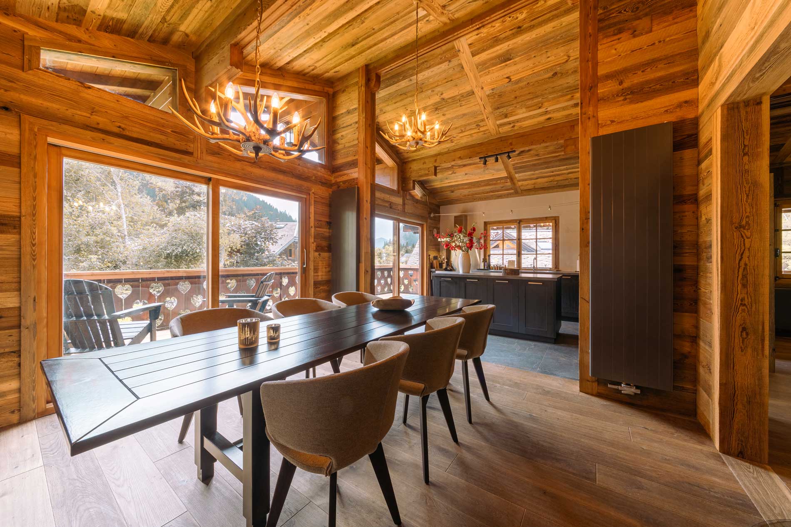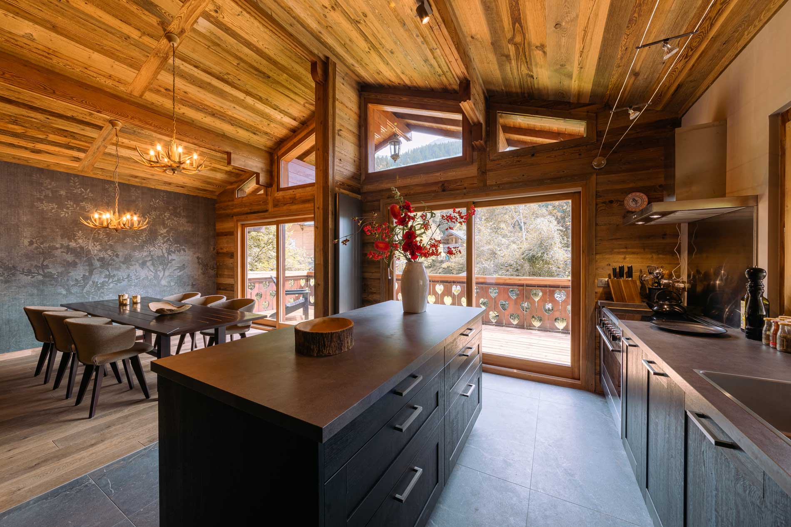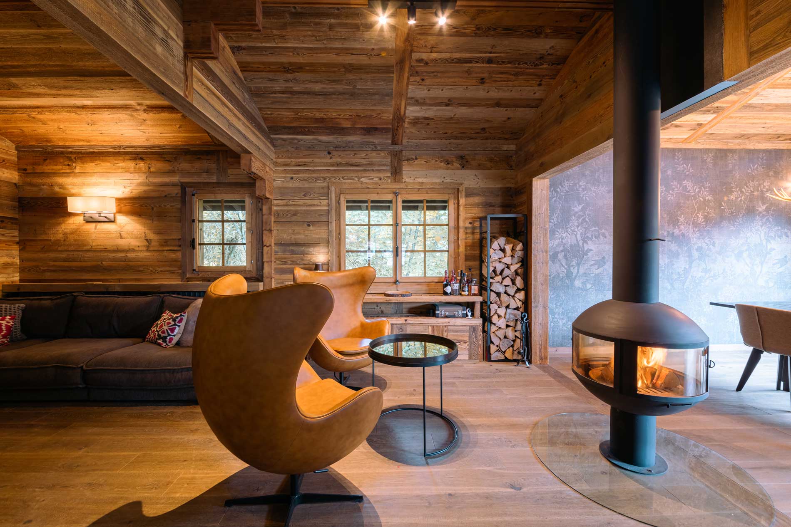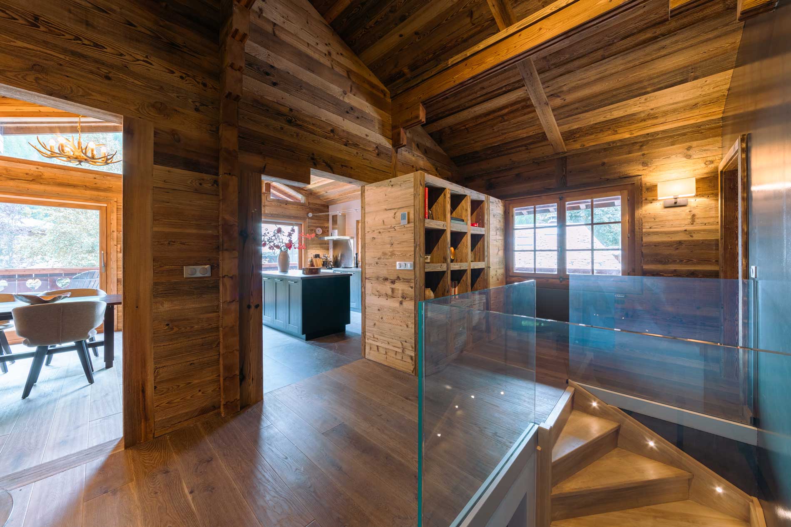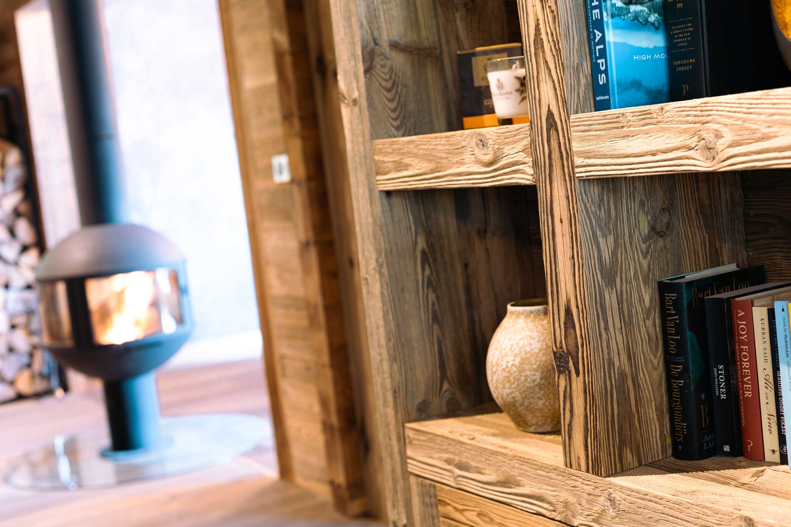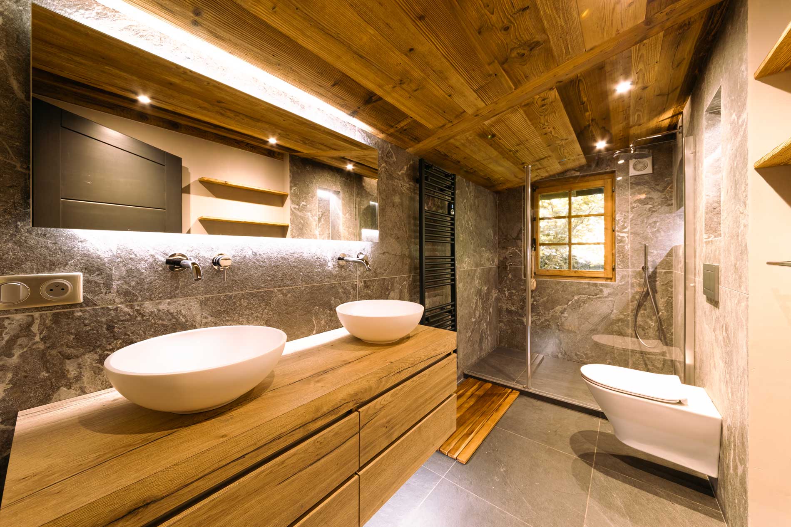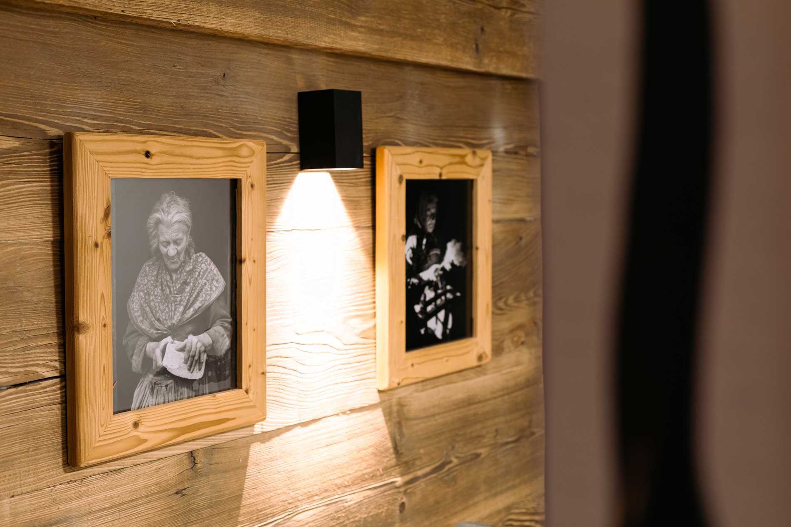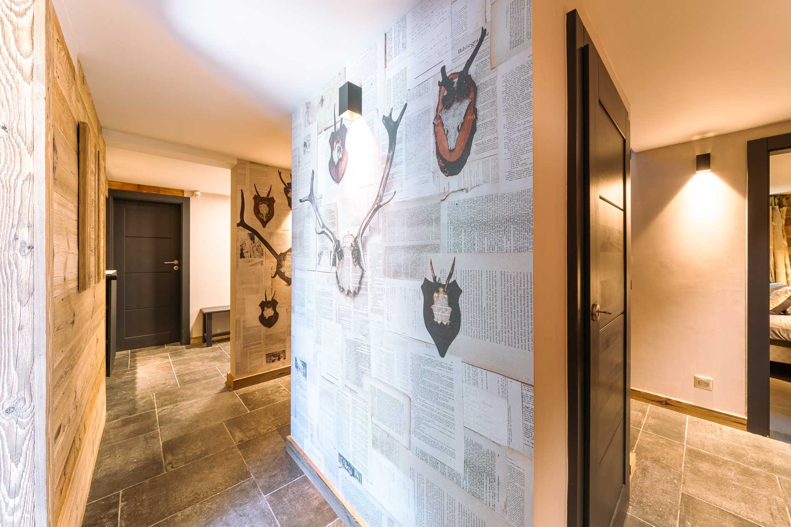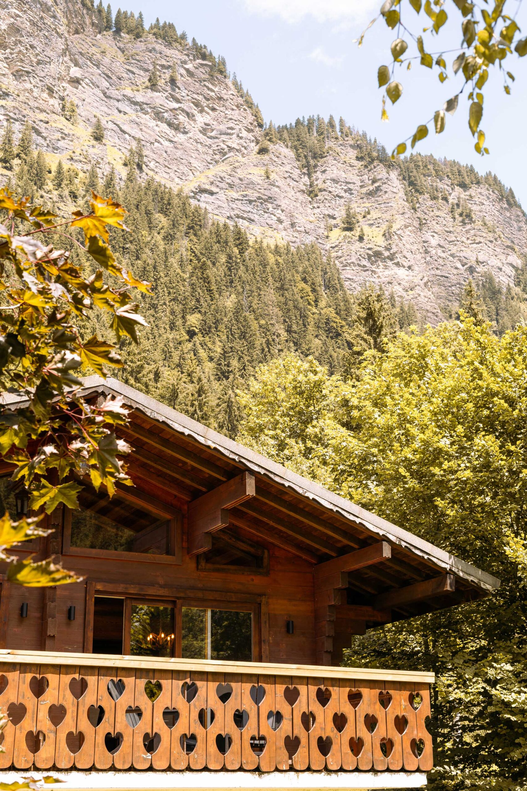Alpine Log Cabin
Our clients had owned this charming log-cabin for a number of years, but once their children had grown up and left home they decided that they needed either to sell the property and look for a new chalet elsewhere, or to completely renovate. They had put the chalet on the market when we first met; but after we discussed the transformation possibilities, they changed their minds and appointed us to undertake a total renovation of the property.
We reconfigured and refitted the cabin from top to to bottom, adding an internal oak staircase between the lower and upper floors, and maximising the glazing of the front façade of the chalet. We relocated the kitchen, bedrooms, bathrooms and fireplace, and clad the interior in old wood to retain the rustic alpine-chic feel. This was interspersed with fresh painted walls and feature wallpaper in the dining area. We added a boot-room and fourth en-suite bedroom on the ground floor, and wooden decking to the large sunny terrace.
Additional images on our pro-Flickr site here.
ServicesProject Management, Interior Architecture, Interior DesignPhotographersharpography.co.ukMore Imageswww.flickr.comContractorACR
