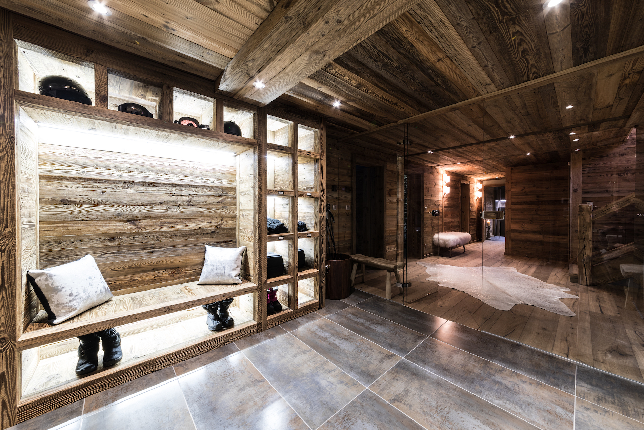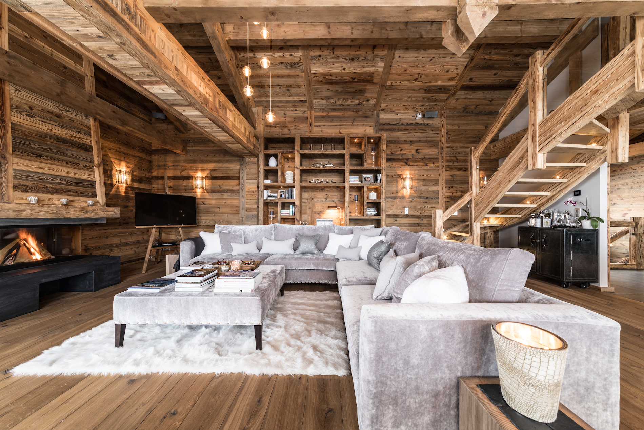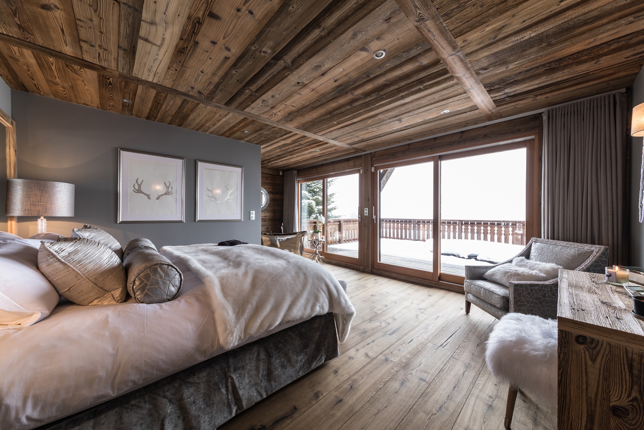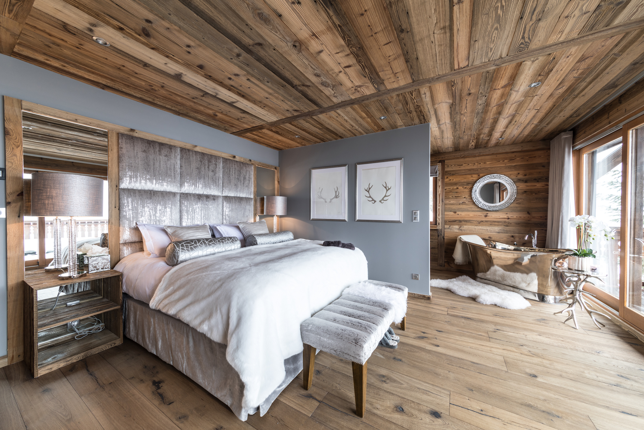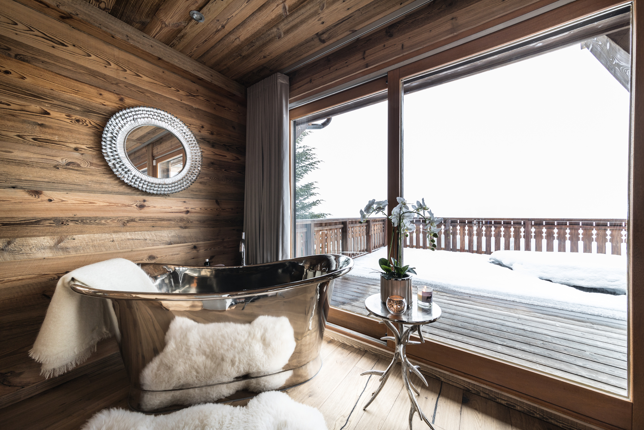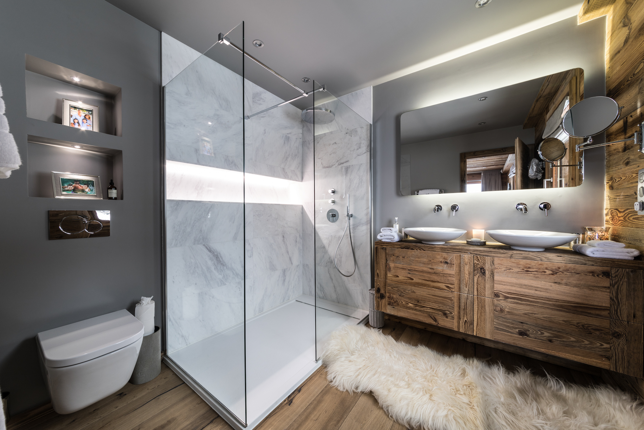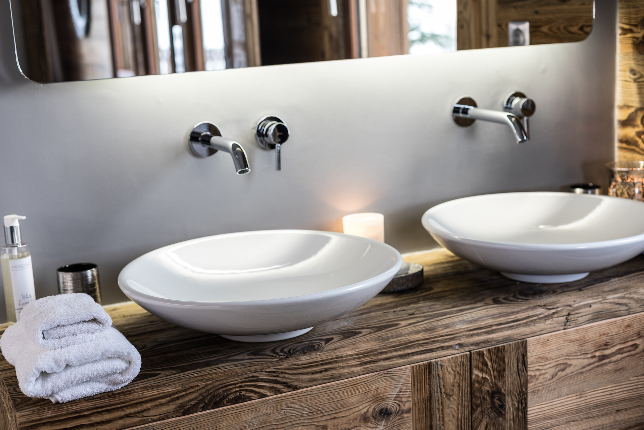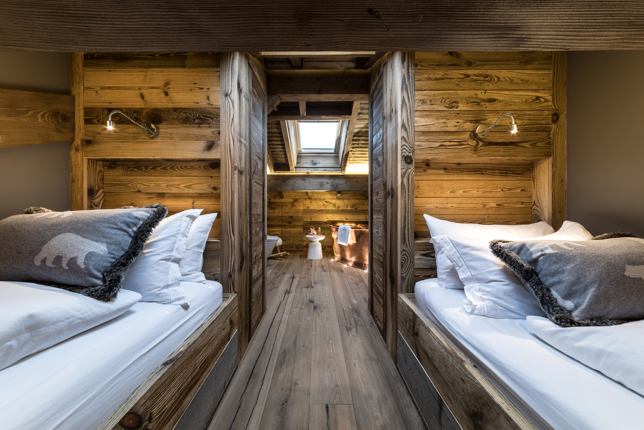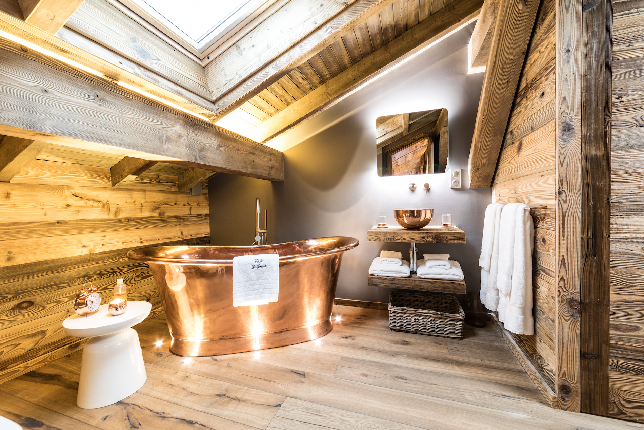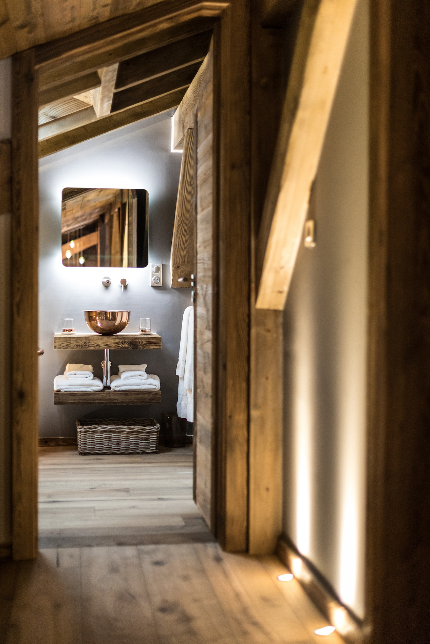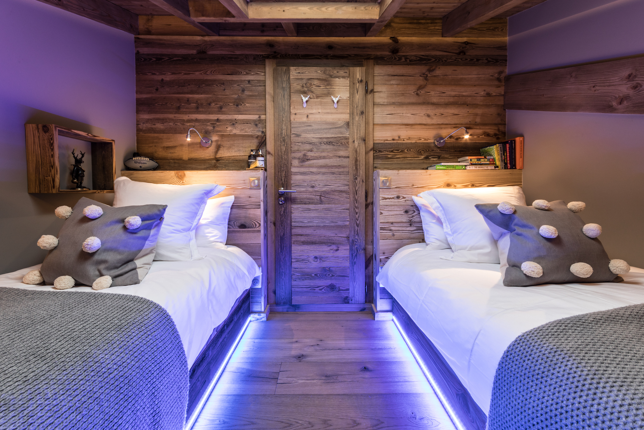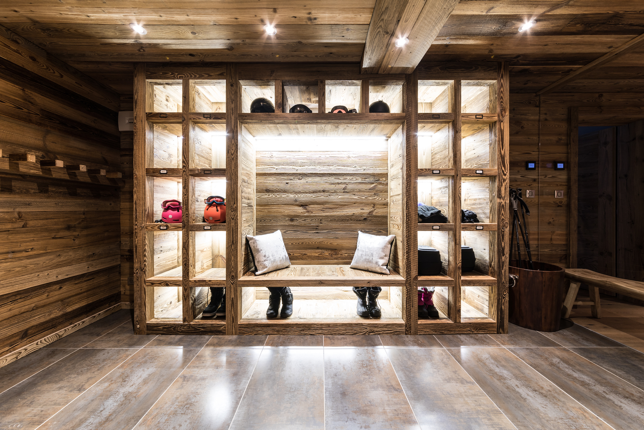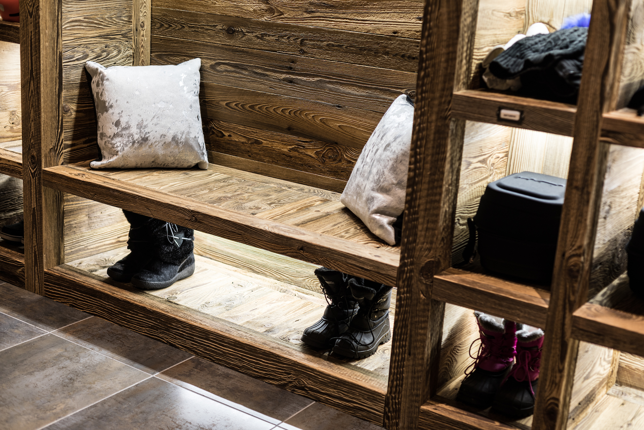Chalet Le Bercail
Our clients purchased this uninspiring chalet for its prime location and stunning views. They asked us to maximise the chalet’s potential by redesigning and modernising the whole building. The interior brief was to then sprinkle a little glitter, and transform it into a fabulous snow-queen fantasy ski-lodge to suit our Strictly Glamorous client!
With our regular renovation team we gutted and rebuilt the property, adding underfloor heating, a new mezzanine level, and an extension to the living room. We installed a new kitchen, bathrooms, glass cave à vin, massage room and hammam, and re-clad the interior in reclaimed wood. Bespoke finishes and cabinetry were commissioned throughout. With under nine months to complete design, planning and build, it was a large project for such a quick turn-around – but it came in on time, on budget, and to the delight of our clients and their family.
Additional images on our pro-Flickr site here.
ServicesProject Management, Interior ArchitectureYear2017Photographersharpography.co.ukMore Imageswww.flickr.comContractorACR
