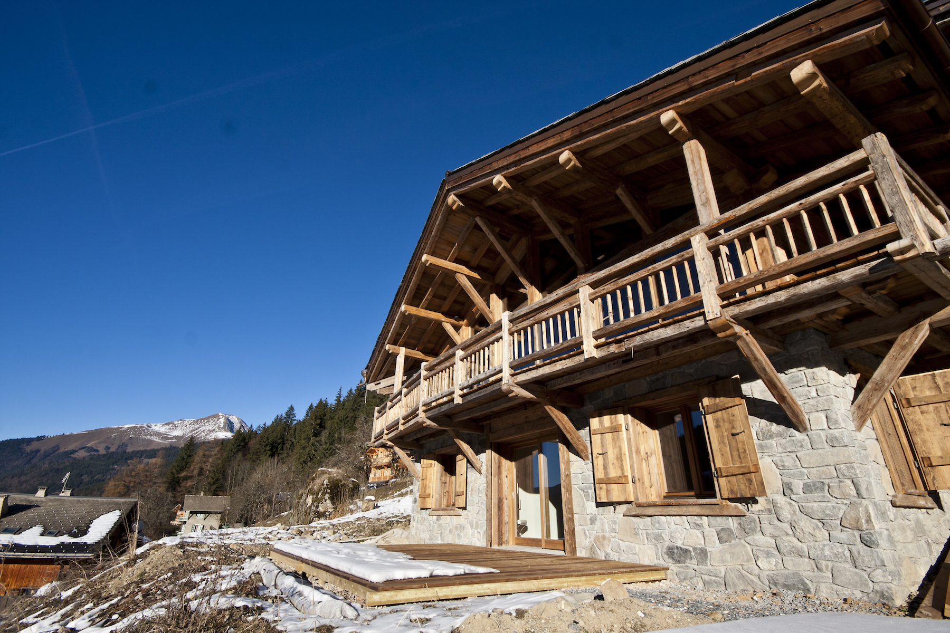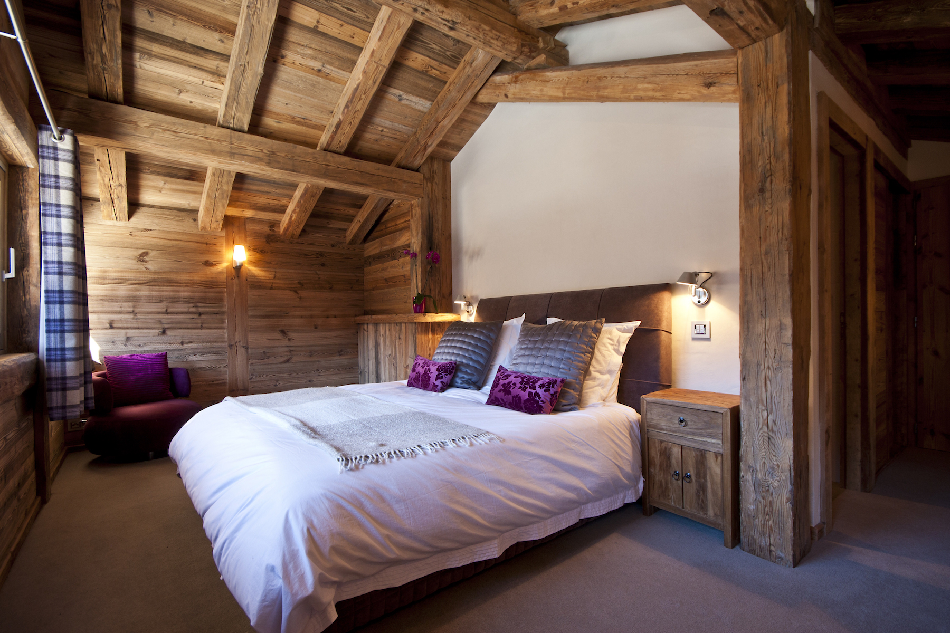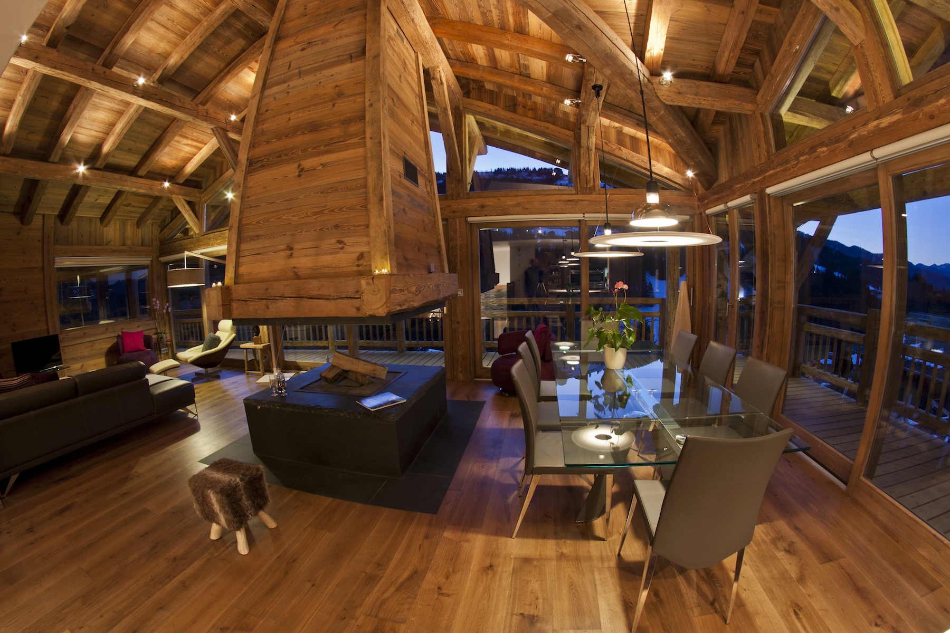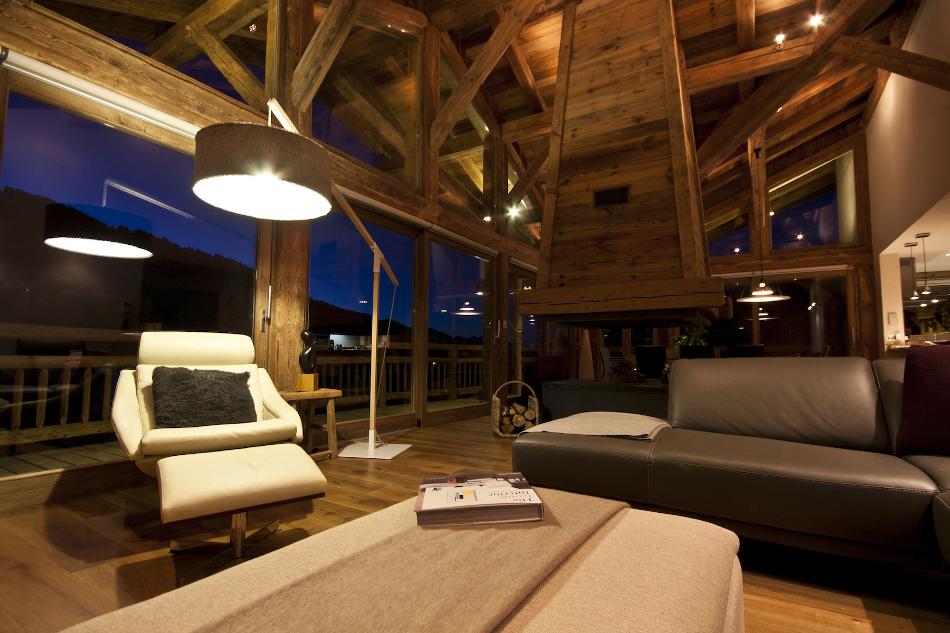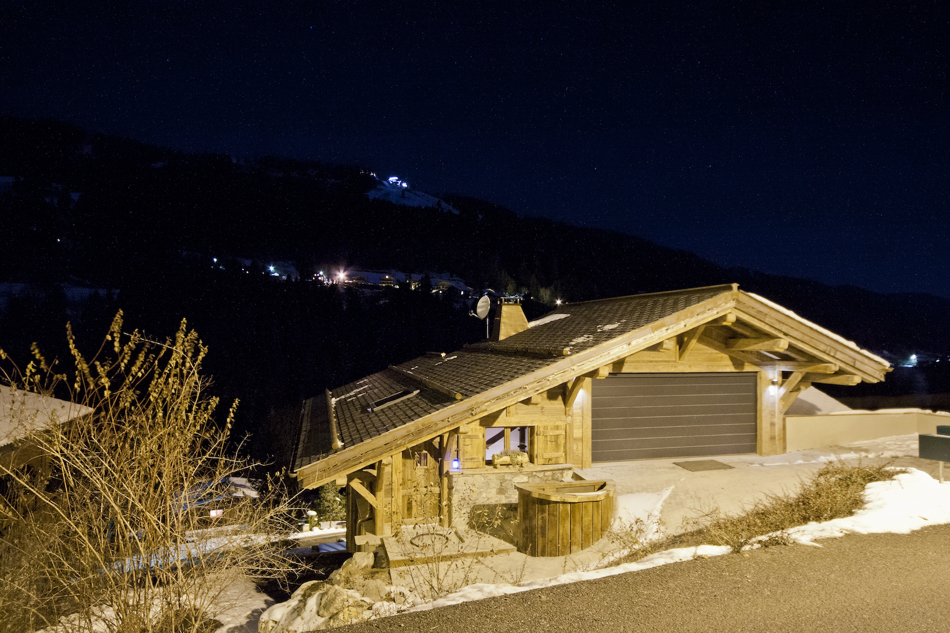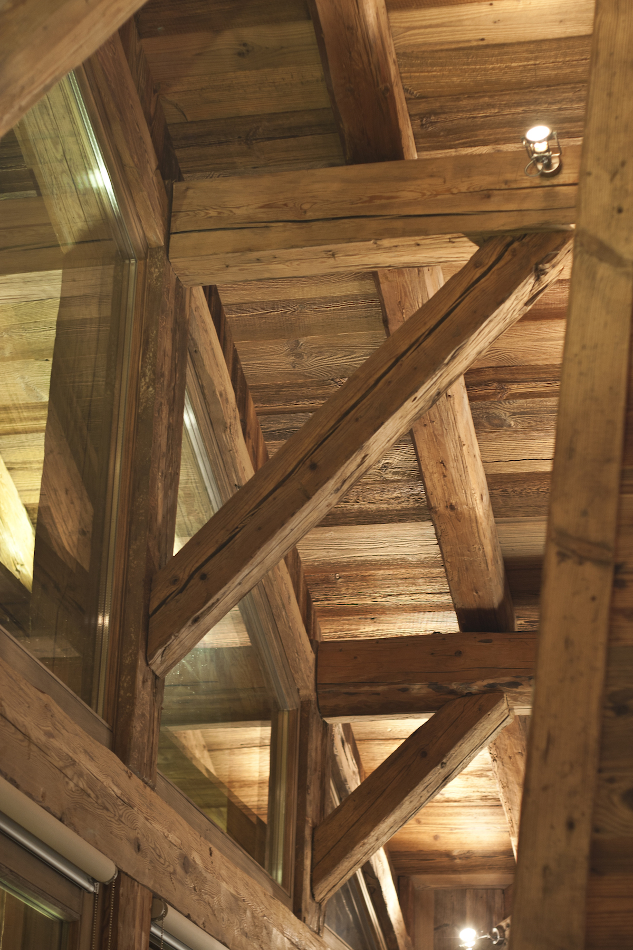© 2024 Shep&Kyles. All rights reserved
Chalet Les Chantéls
Following the very successful collaboration on Chalet Chardon, we were delighted to be asked to work again with the same architect and builder, to create this stylish, contemporary ski chalet with wonderful views to the pistes. As before our job was two-fold: client’s representative during the design and build process, and interior architect overseeing all design details for the construction of the chalet.
The project took just over two years, throughout which we worked with the owner, architect, build team, and various specialist contractors, to specify all materials, details, and finishes for the chalet. This ranged from large scale decisions such as the balcony design, wooden wall treatments (inside and out), room layouts, electrical plans and bathroom designs; through to the hundreds of small details and finishes demanded by a project of this quality. Bespoke features were commissioned throughout.
We were fortunate to have a dedicated and visionary client with whom we had an easy and productive relationship. The end result is a contemporary ski lodge that sits gently, even unobtrusively in its surroundings, yet is light and airy with a perfect blend of traditional carpentry and modern design.
ClientTony RoscoeServicesInterior Architecture, Client LiaisonYearSpring 2012 - Winter 2013ArchitectMarullaz Architectures

